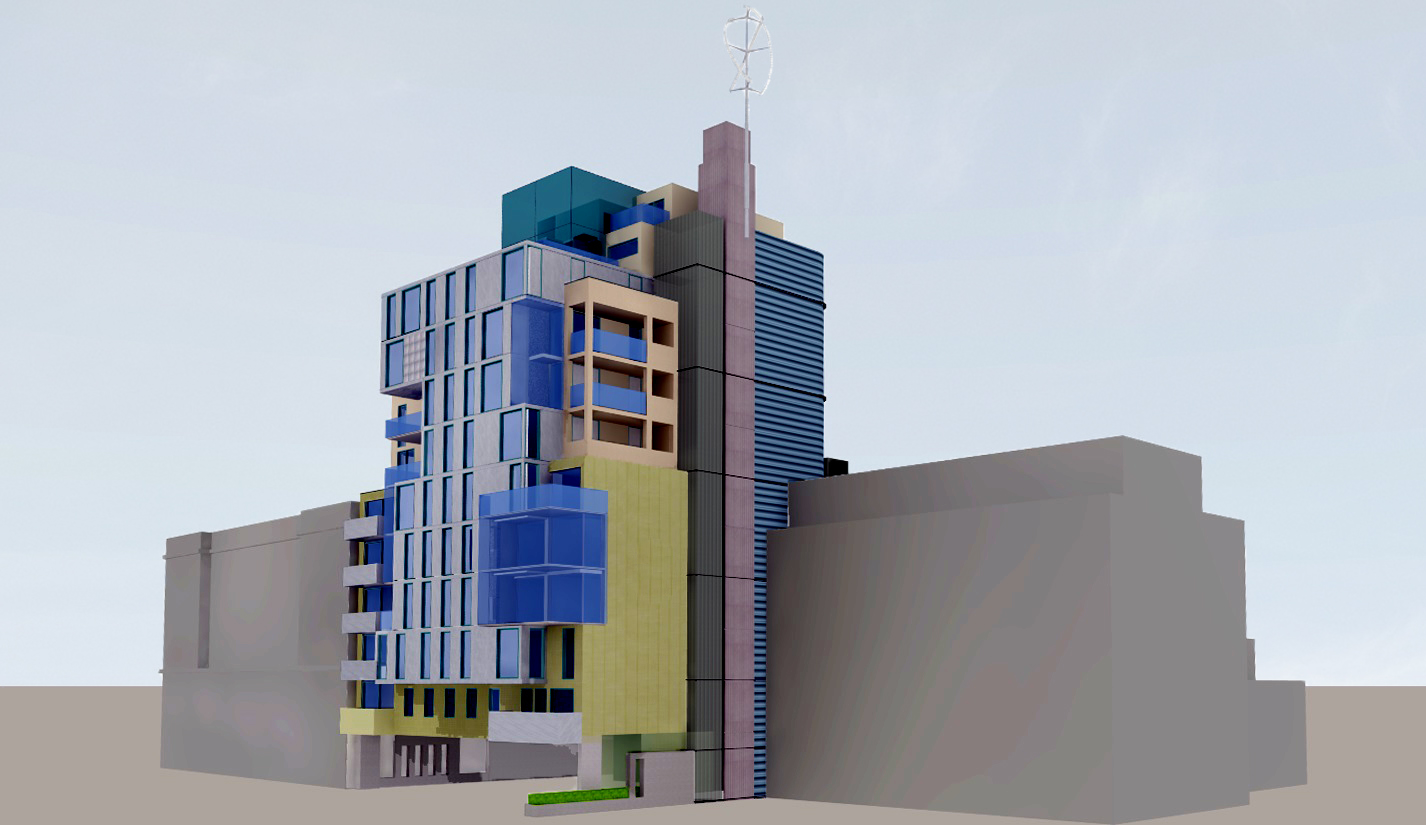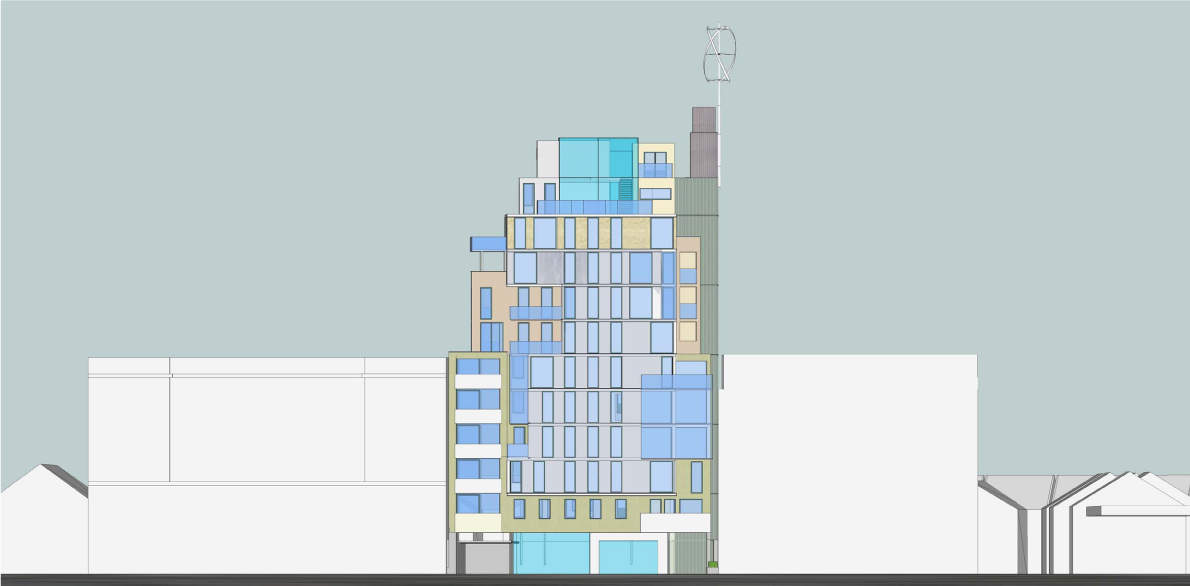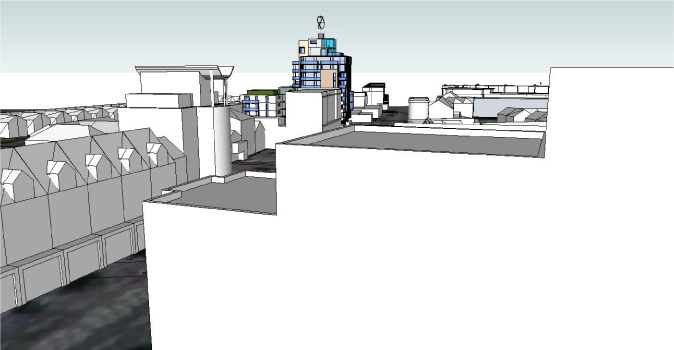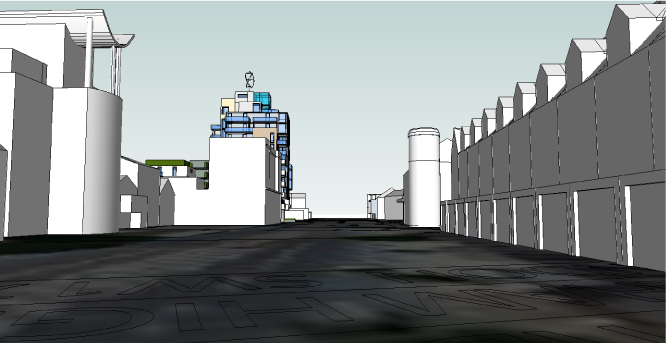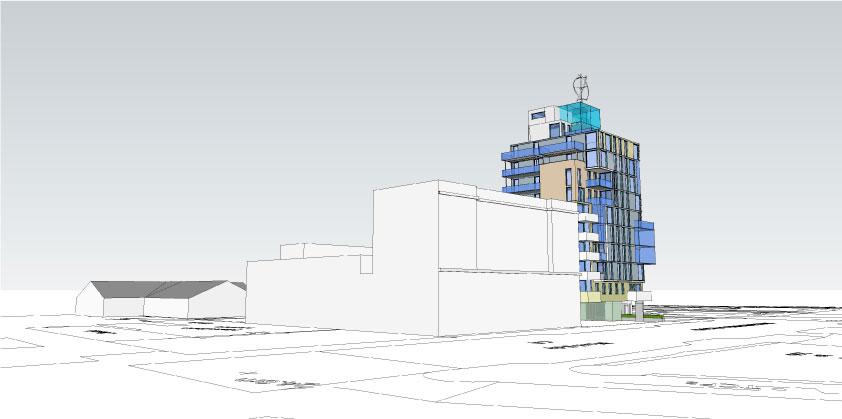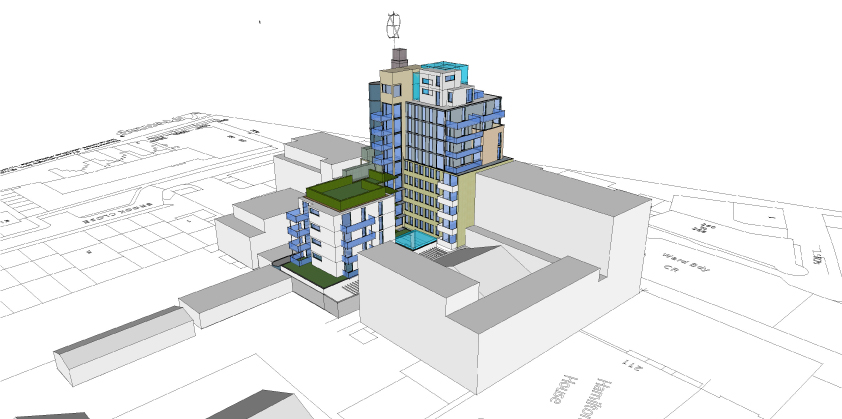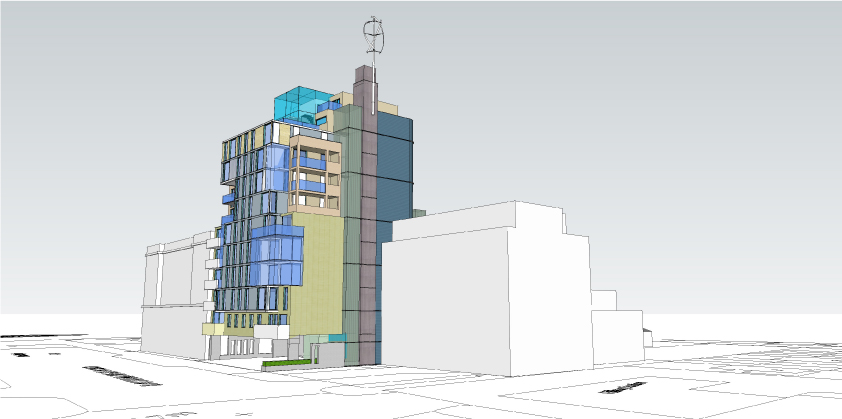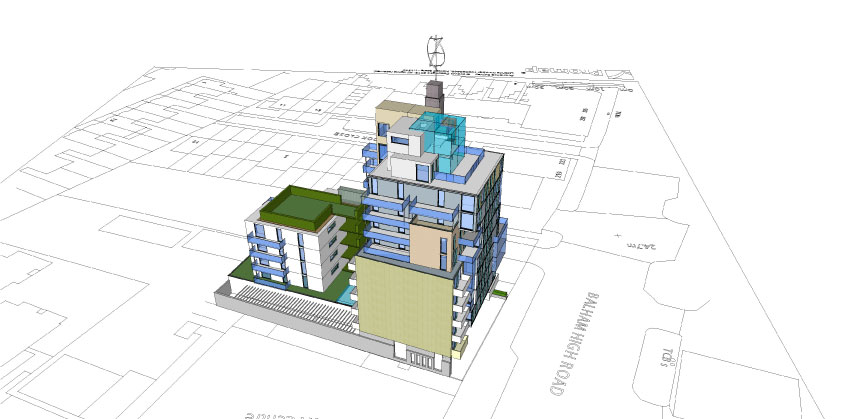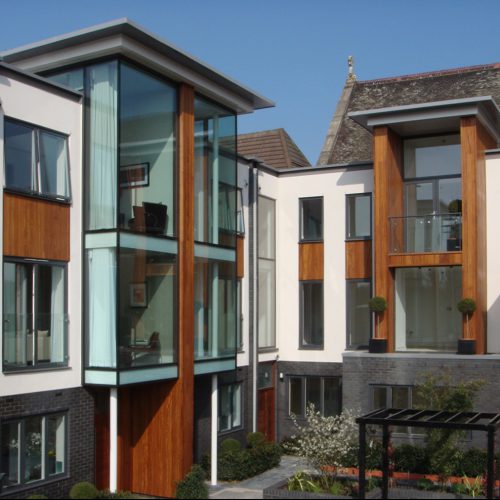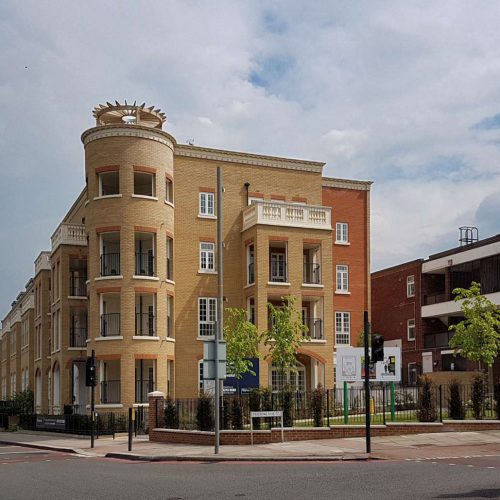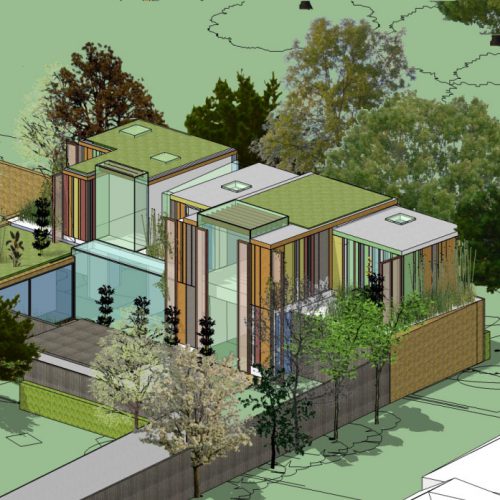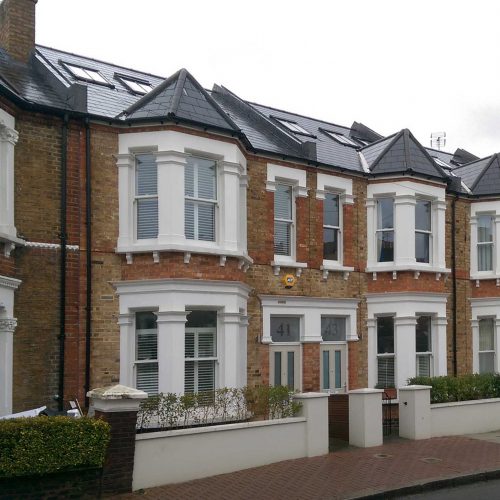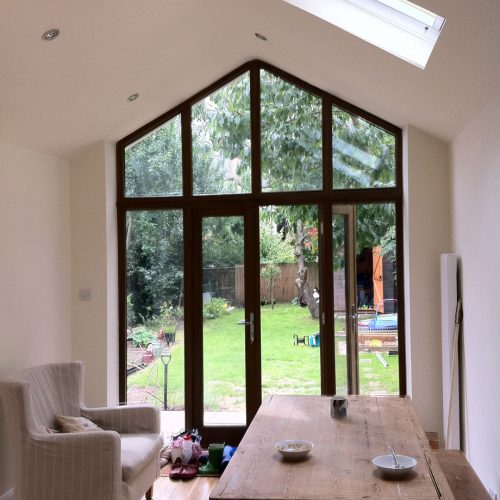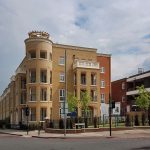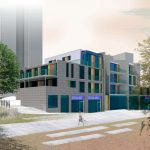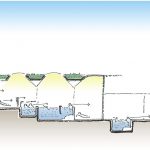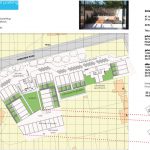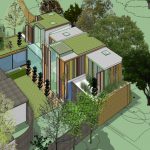A residential tower for 46 units with 3800 sq ft ground floor commercial space with private underground car parking.
The project includes an urban design analysis of the wider site, a local masterplan, a detailed computer model of the building and its context. Studio S Architects achieved a significant uplift on the Gross Development Value through demonstrating an understanding of dense residential developments in the city and our approach of ’Bespoke Urban Design’
The project gained the support of the council’s Urban Design and Planning departments.
The scheme addresses the issues of noisy roads, private outside space, families living at high level, the changing street context over time, how to produce a high-quality residential tower that ensures people feel like individuals with the excitement of living high above everyone else.
Studio S Architects were appointed by Wandsworth Council’s property department to increase housing and public facilities on many sites across the South London Borough.

