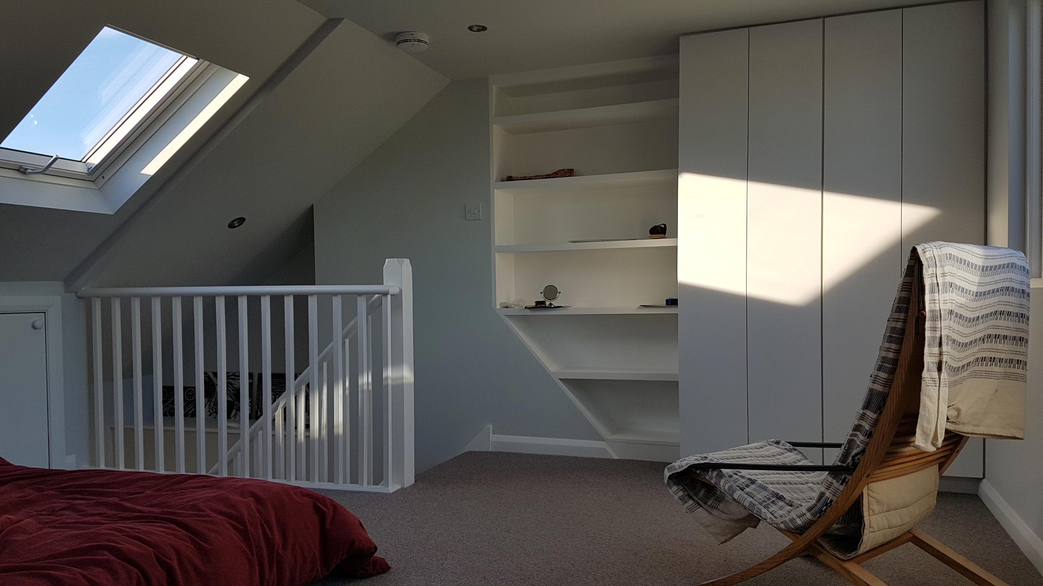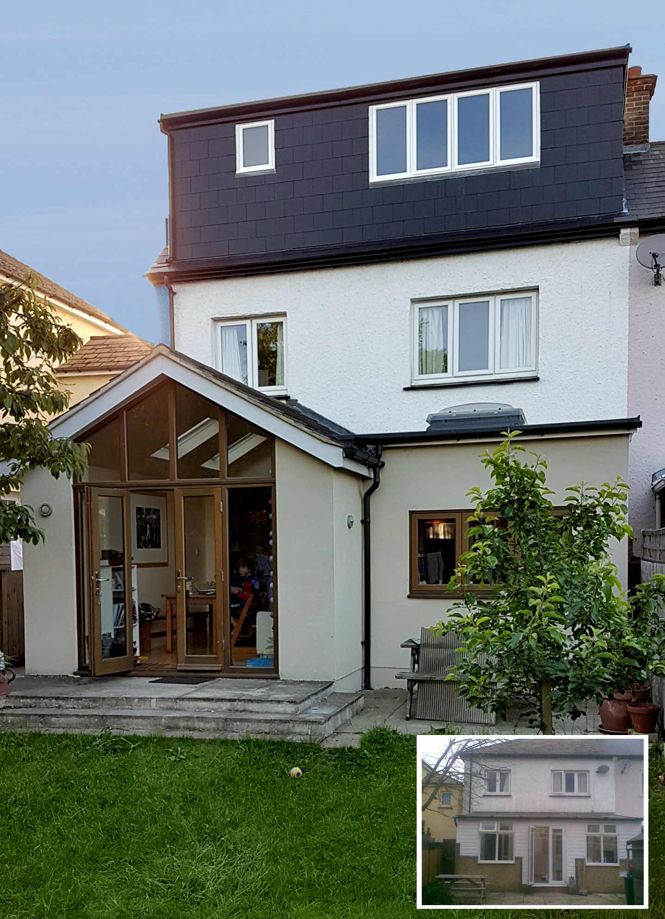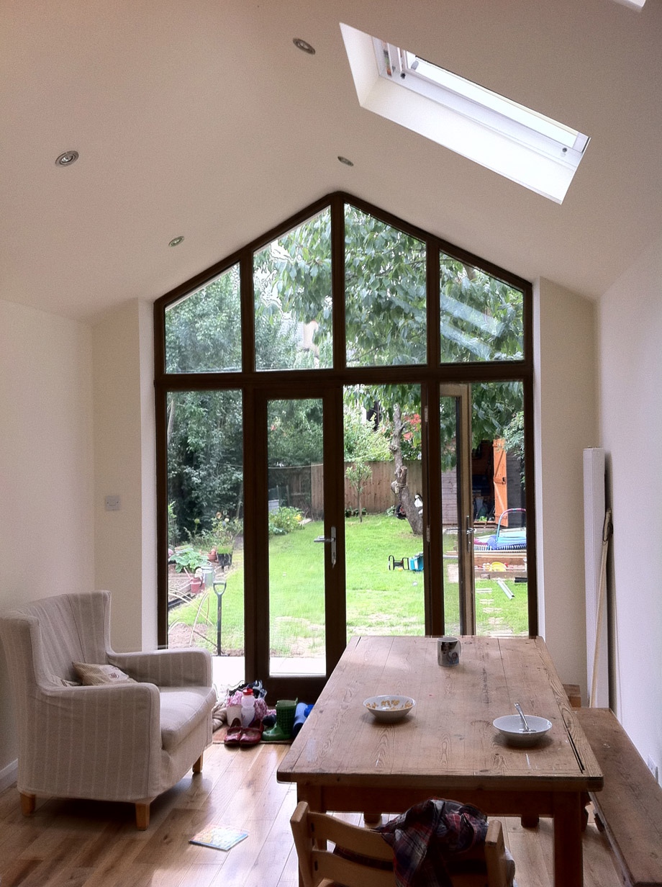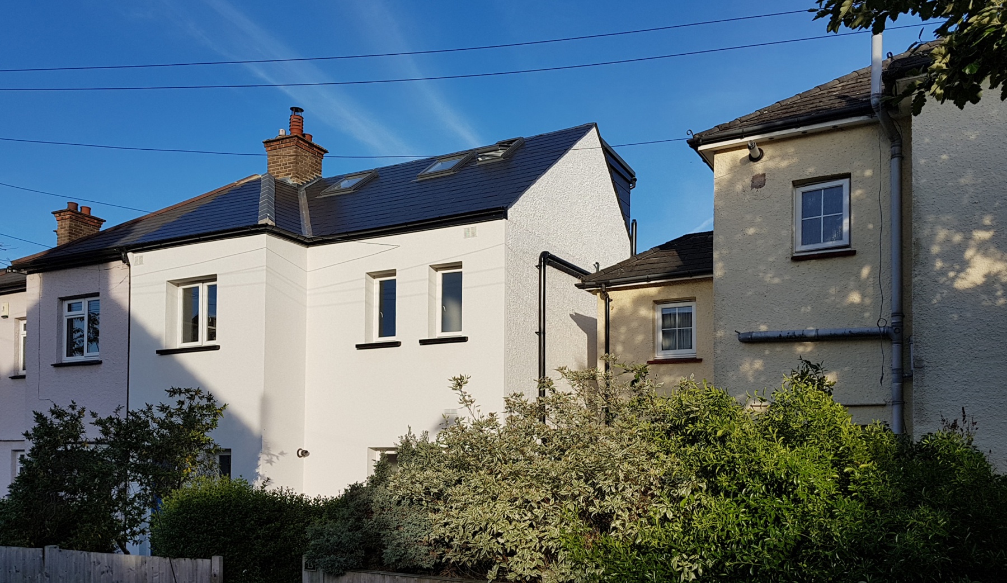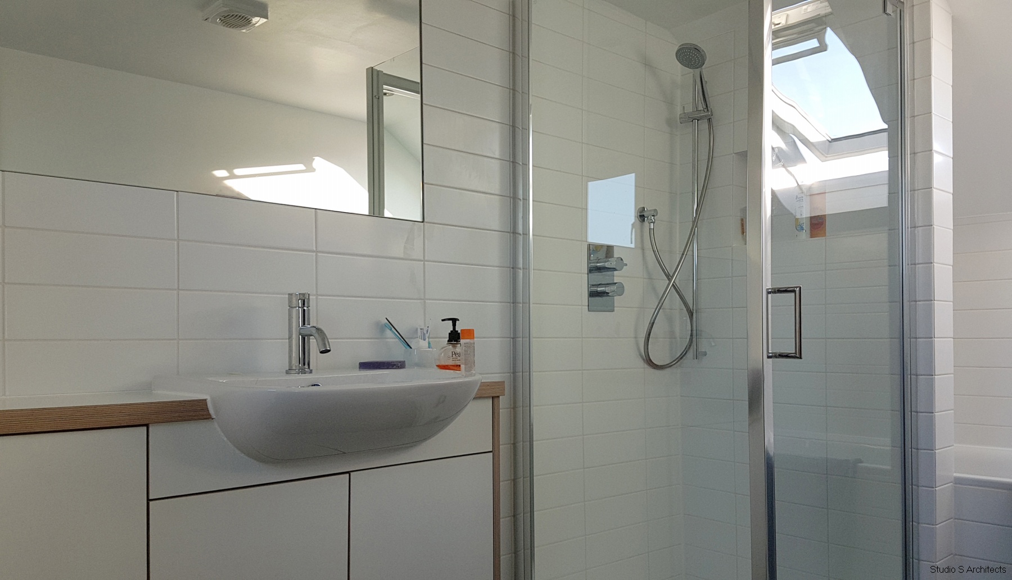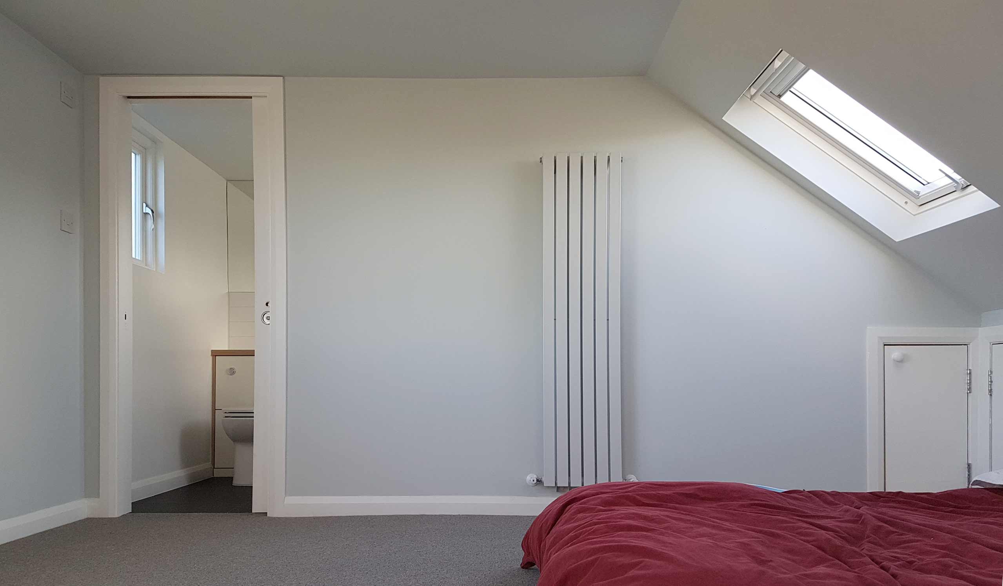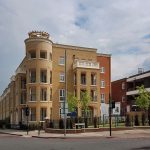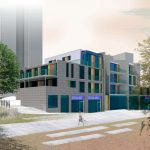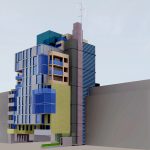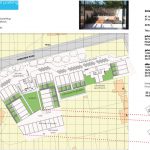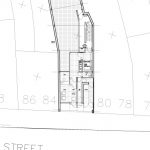The SSA One Stop team were appointed to transform a modest house into a larger, cosy family home with a rear extension and then a loft conversion. Our ingenious refurbishment also created a study that enables the parents to work from home.
Studio S Architects’ One Stop Shop team were appointed to replace the previous architects after the client encountered design and budget discrepancies. We redesigned several features to save money and our contractors were appointed to build the rear extension.
The One Stop Team, provided structural calculations and new construction drawings, obtained building regulations approval, wrote the party wall award and project managed the construction, which included contract administration and authorising the client’s payments.

