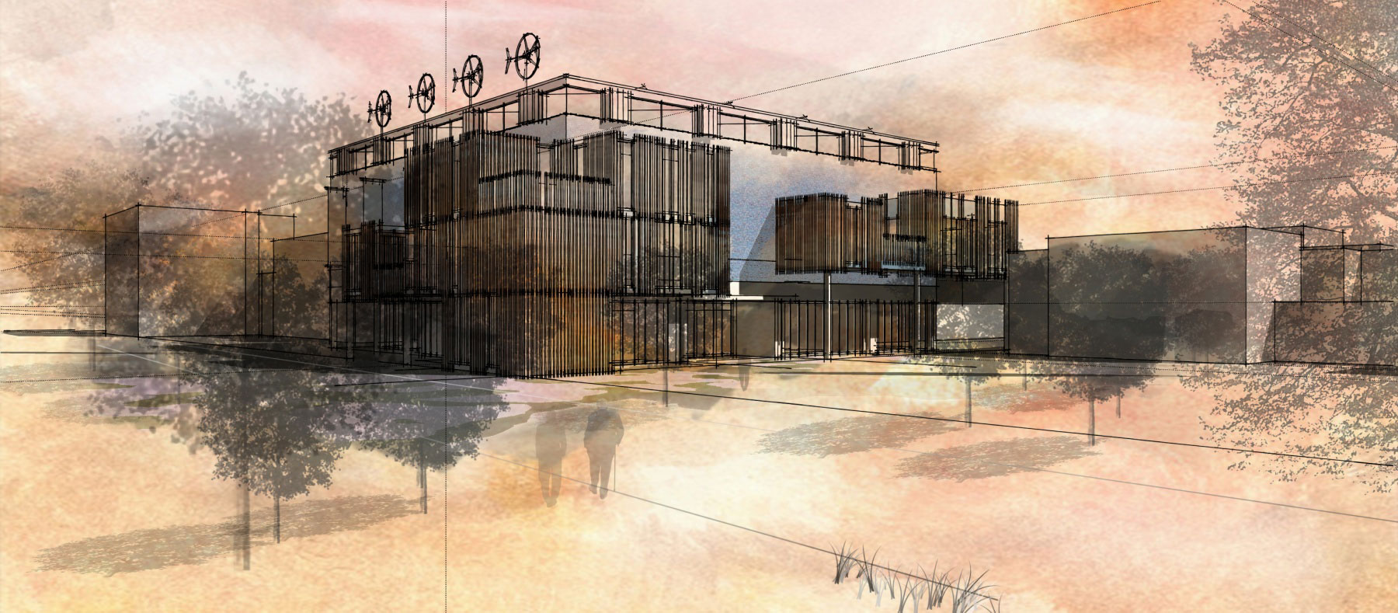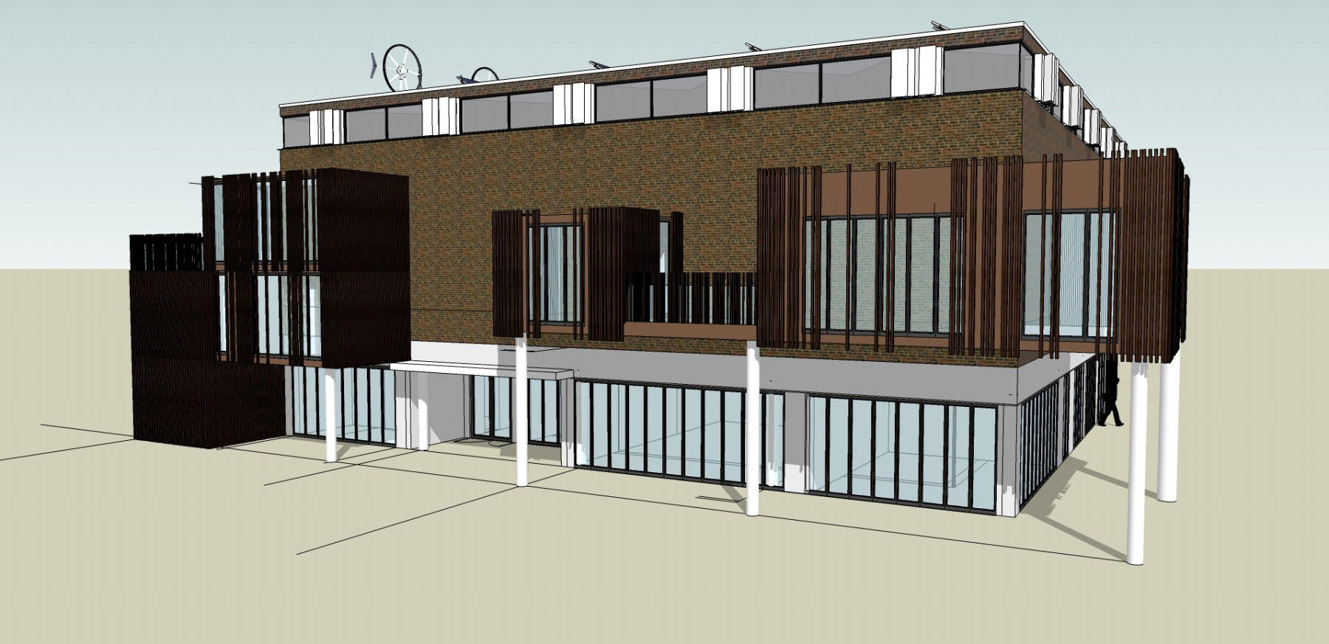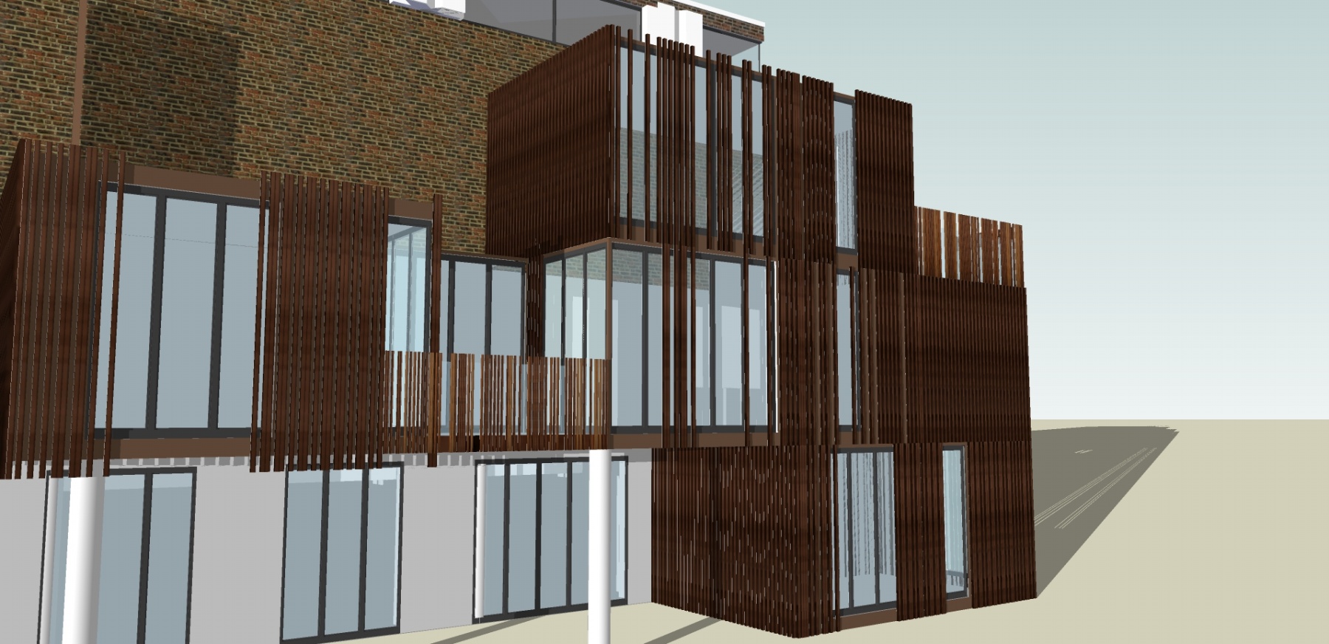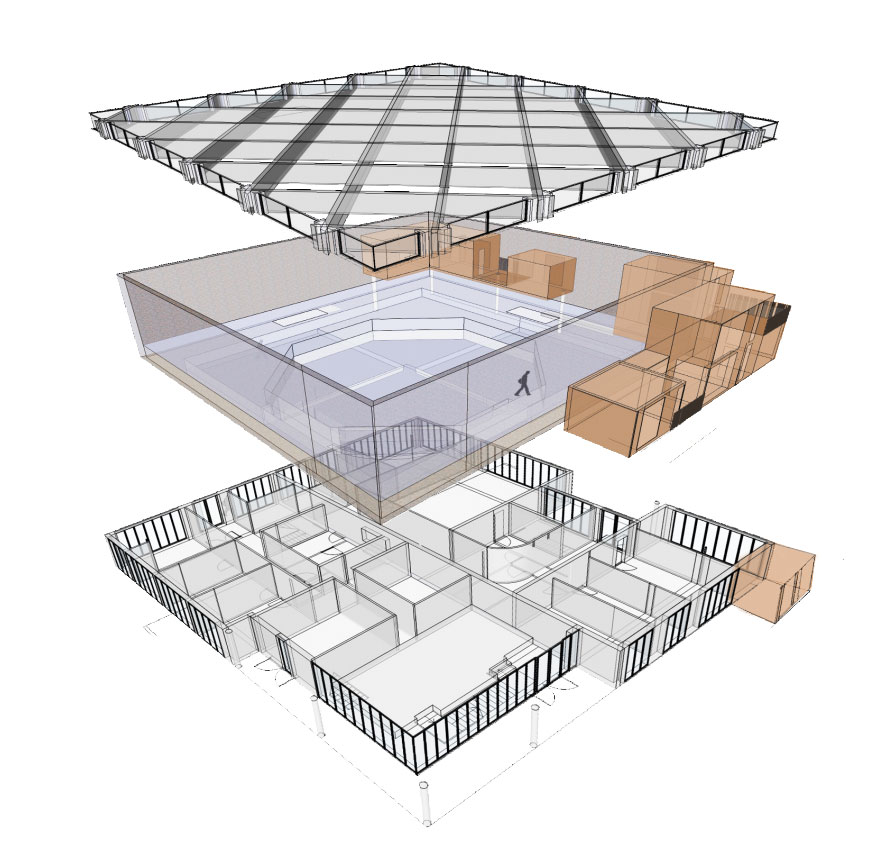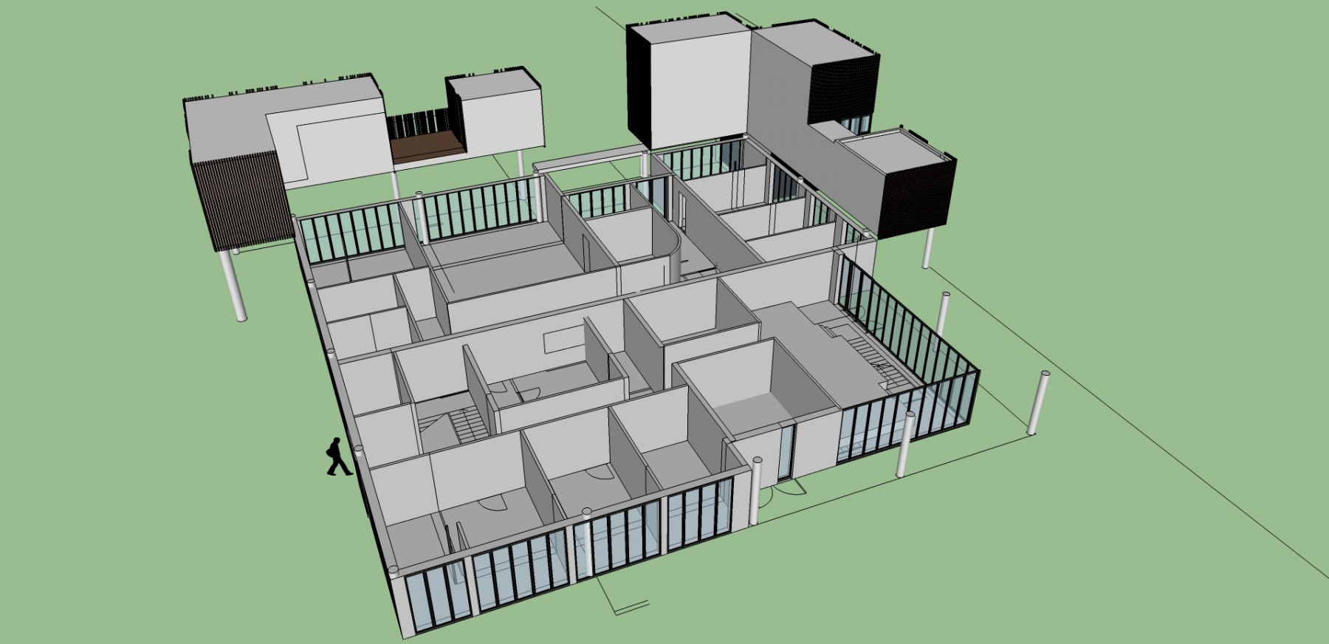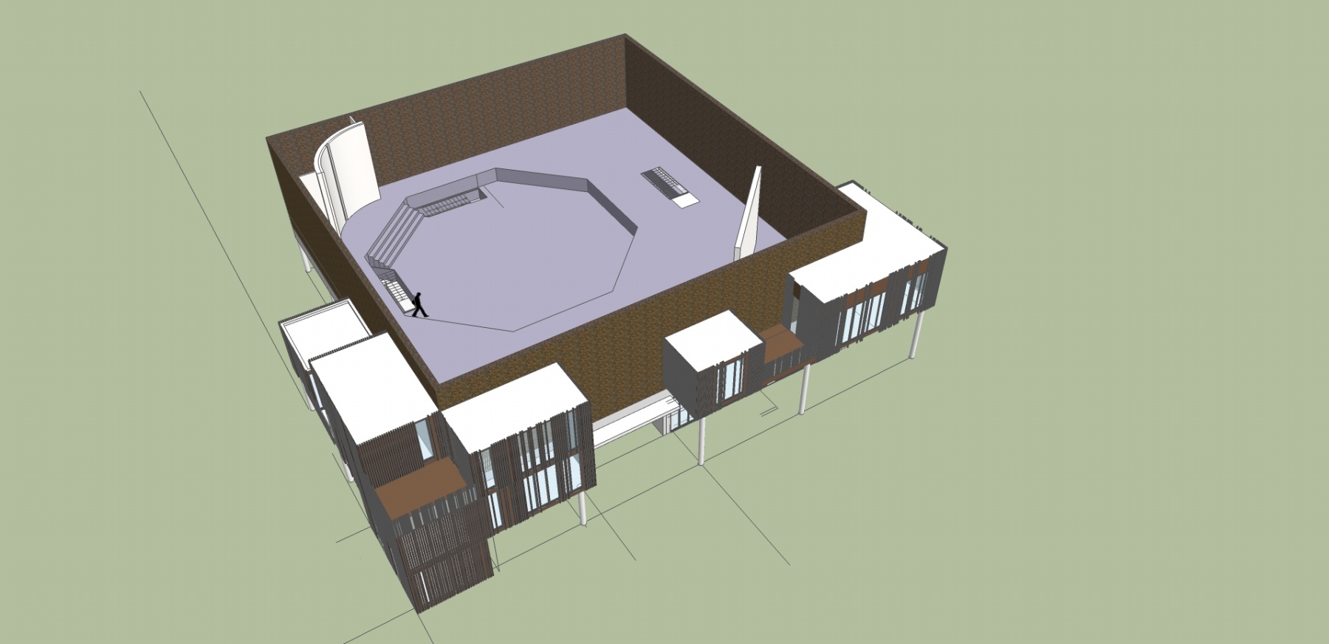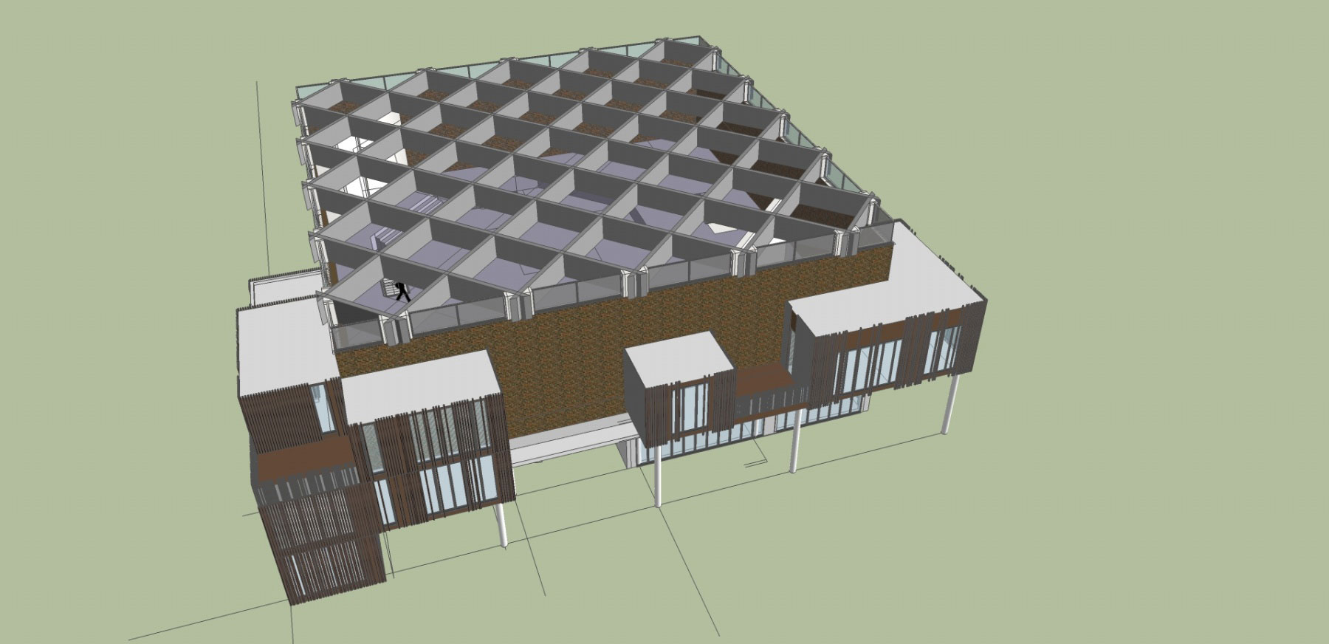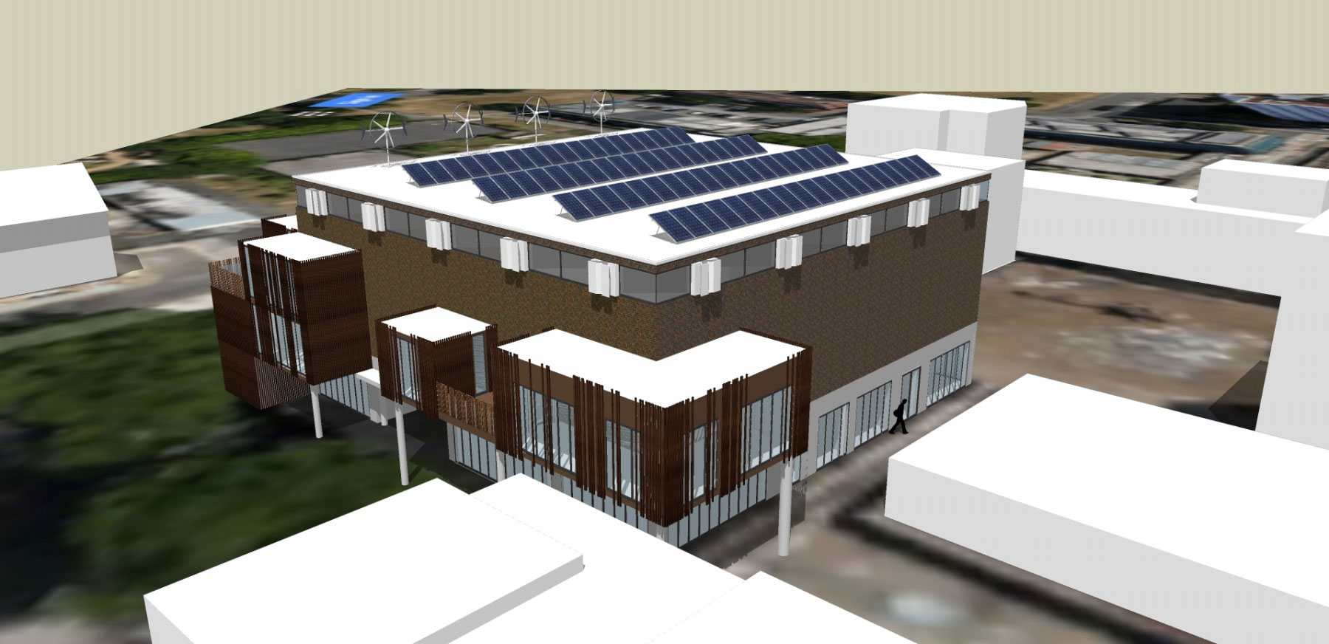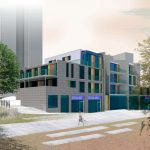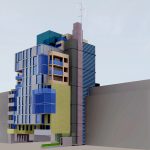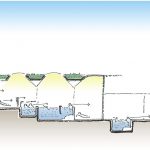Refurbishment and conversion of a former school hall and classrooms into a College of Sound and Light Production for the entertainment industry. Using Studio S Architects’ off-site construction experience, we proposed adding pre-fabricated offices to the exterior of the building to raise additional income for the college.
Working with education providers, we re-planned and expanded the ground floor with minimal impact on the building to create larger classrooms. Extensive use of an interactive computer model ensured clear communication with all parties.
The multi-use flexible octagonal auditorium has a 1,000 person capacity that can be used for concerts, theatre performances and the local community. Solar panels and roof wind turbines provide heating, hot water and electricity for the building.

