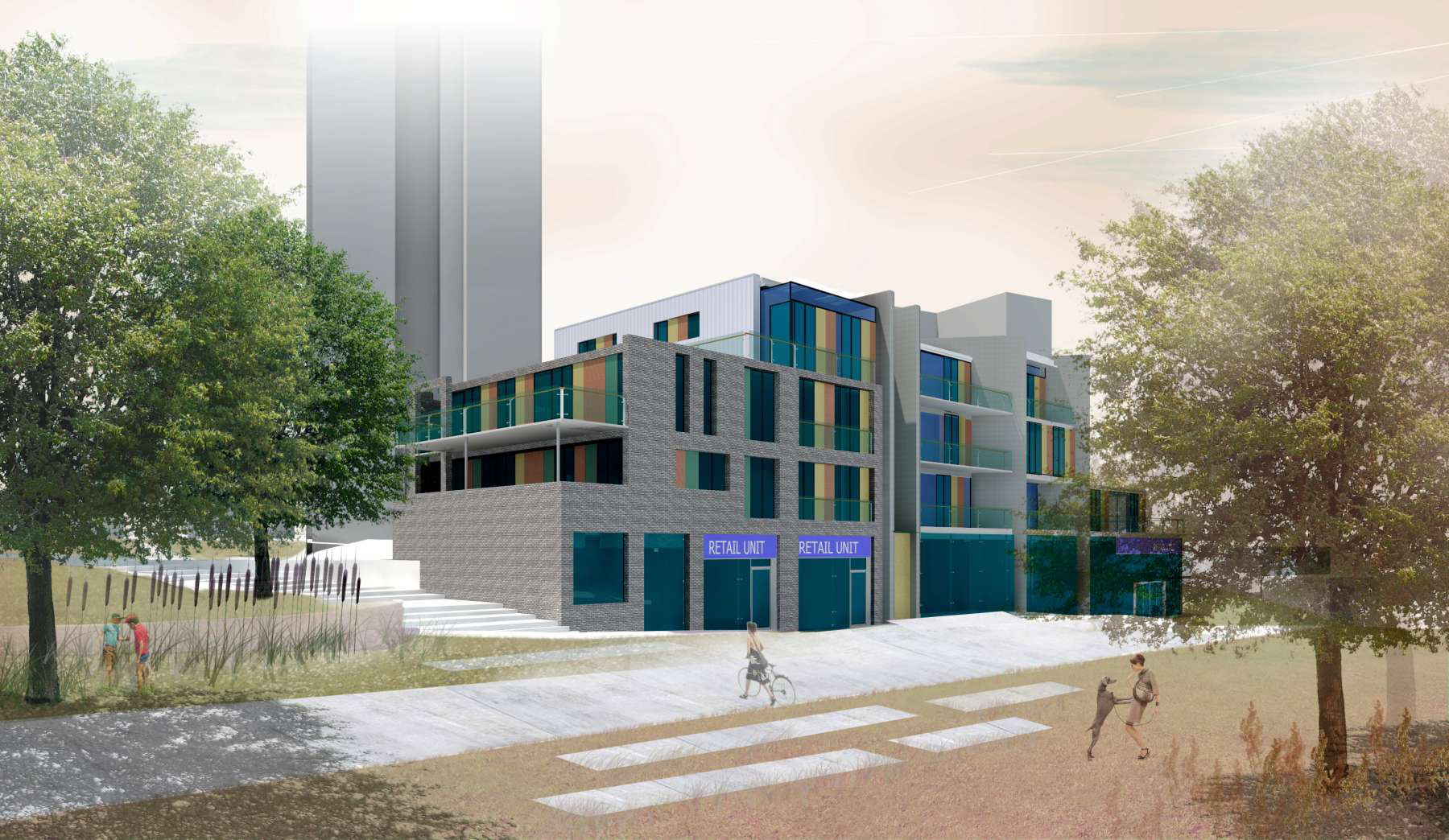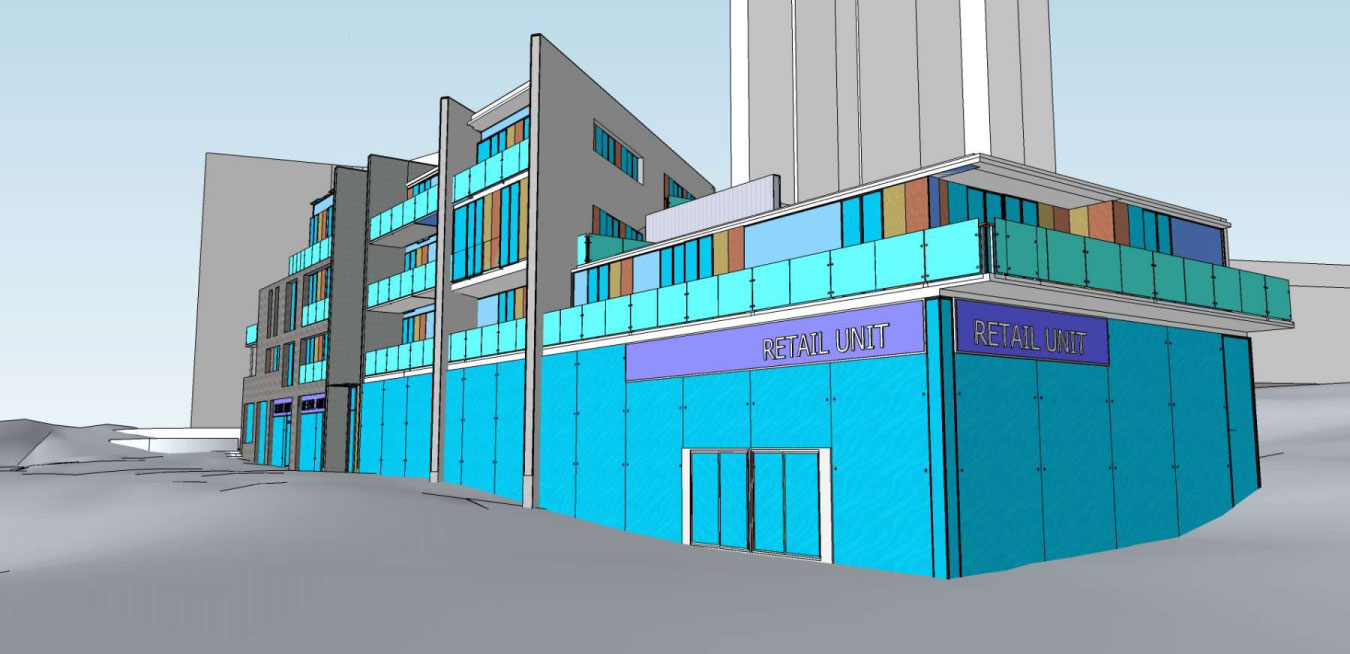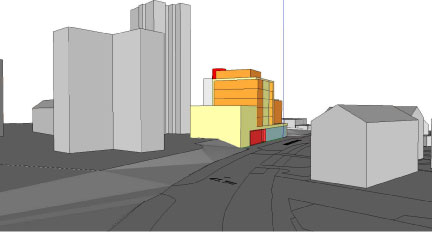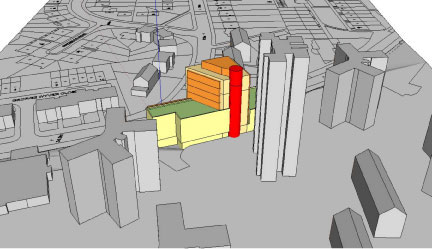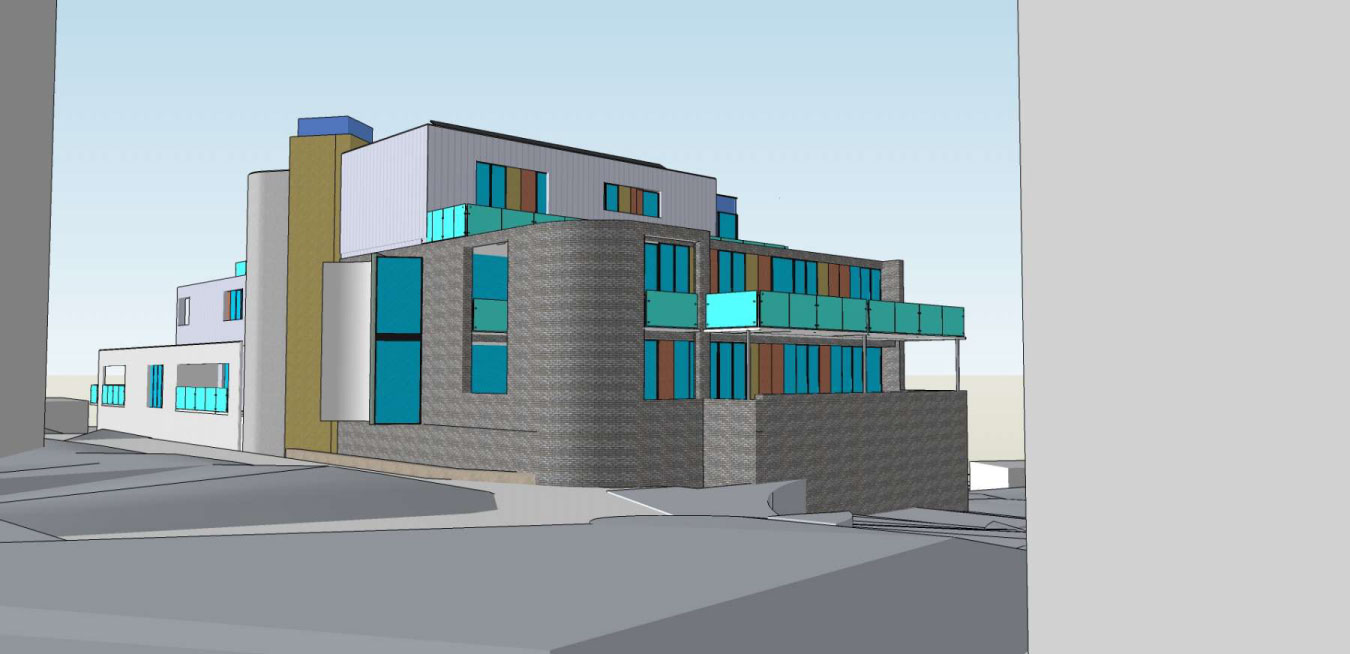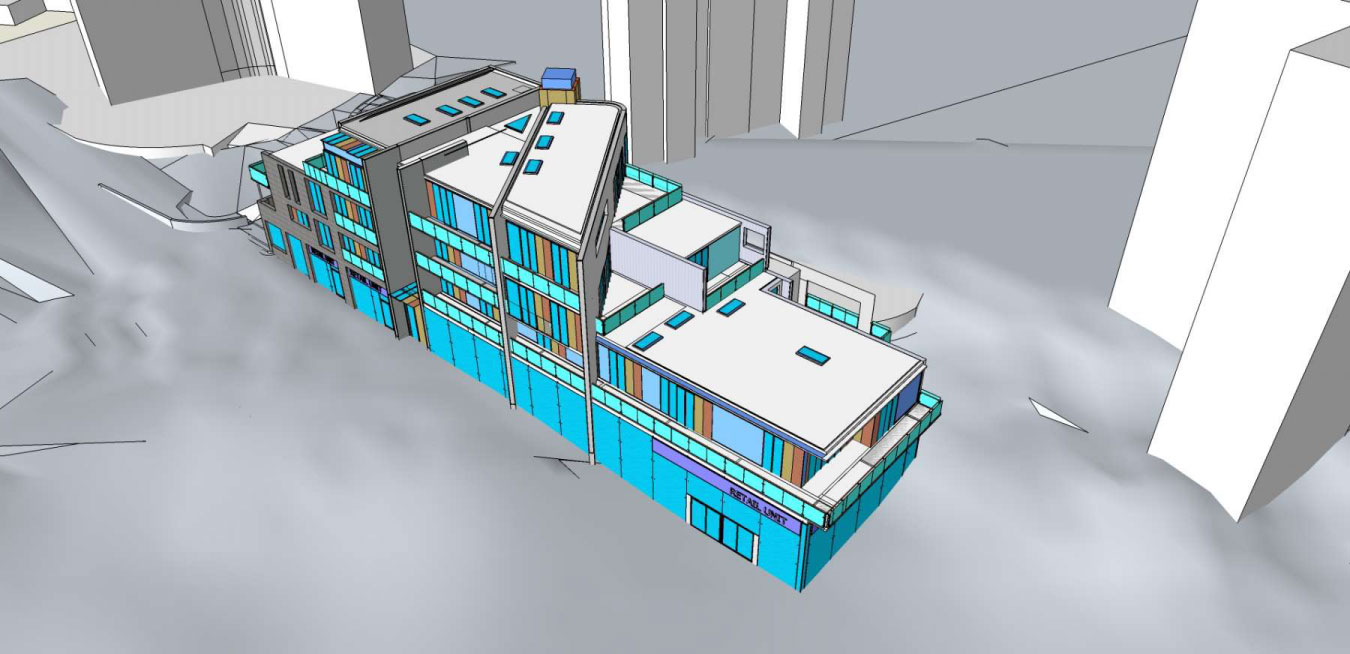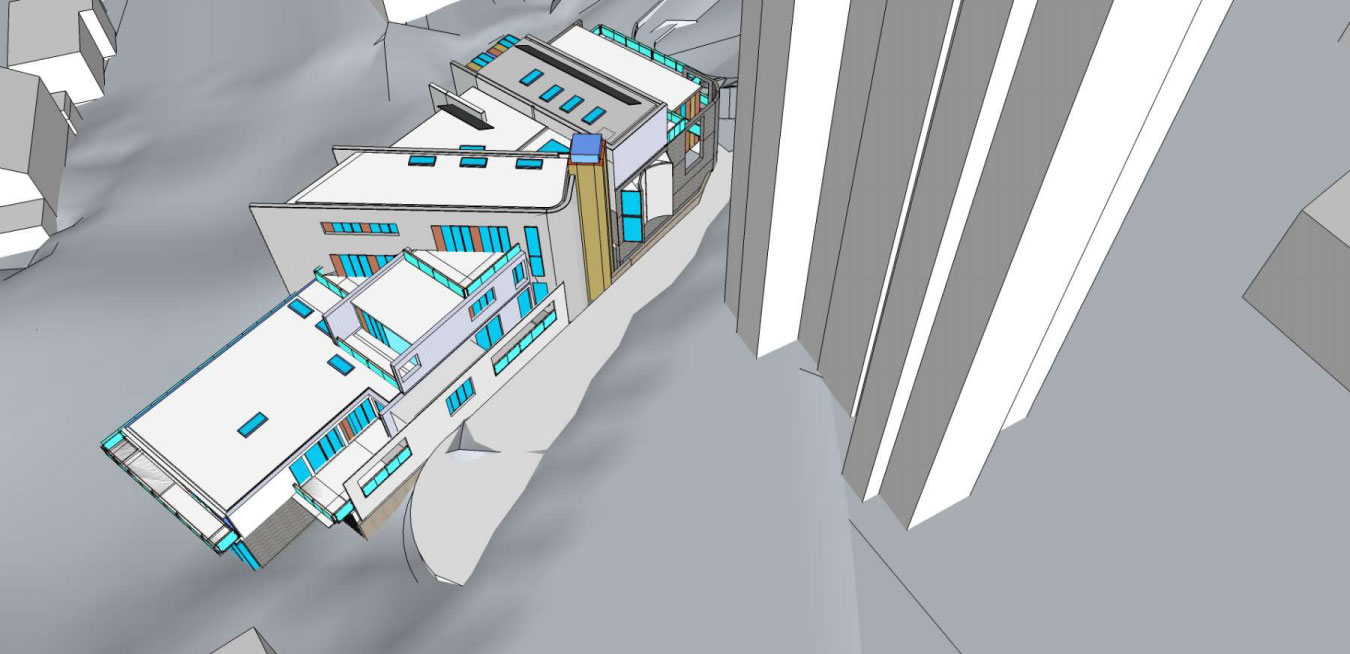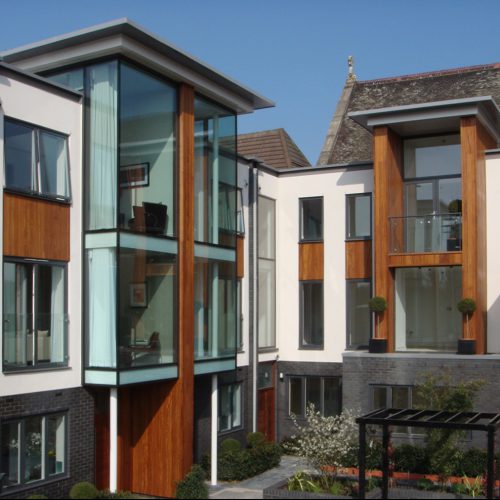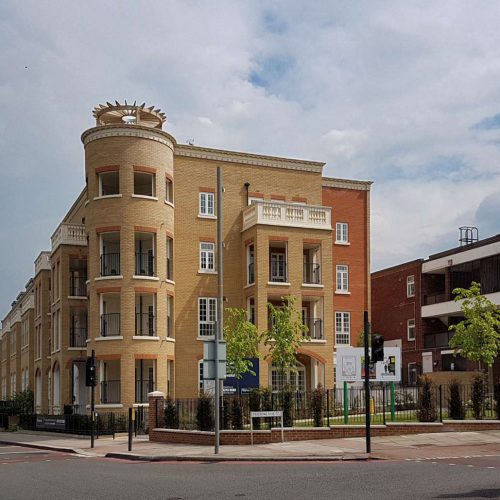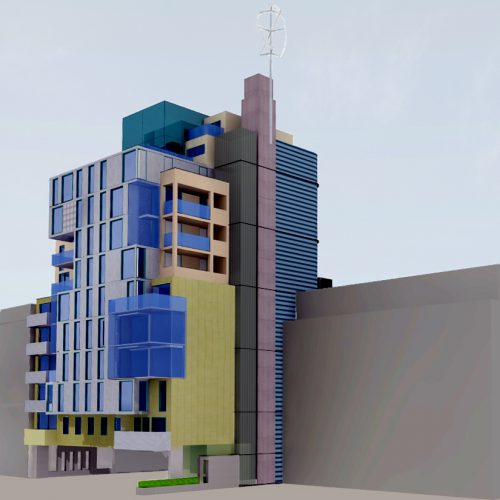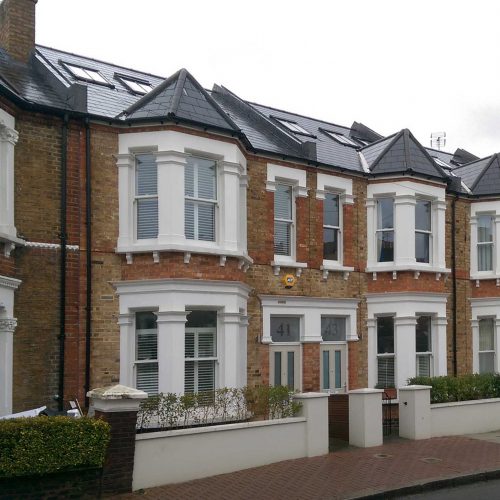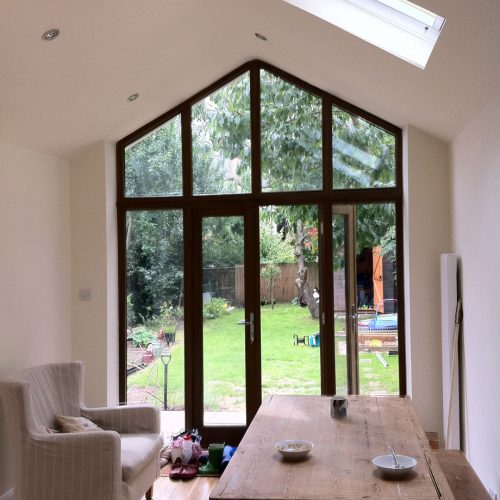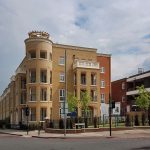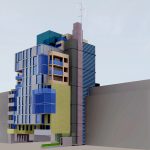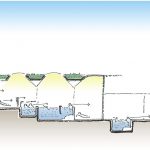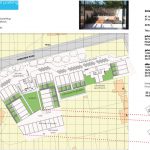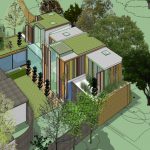16 apartments, 3 retail units and private parking on a sloping site set amongst tower blocks with established views. Studio S Architects were appointed due to our success with difficult sites. Our innovative approach, bespoke design for each site condition and working in 3D modelling ensured support of the planning department. Studio S Architects maximised the development value of this site for the local authority.
Studio S Architects were appointed by Wandsworth Council’s property department to increase housing and public facilities on many sites across the South London Borough.

