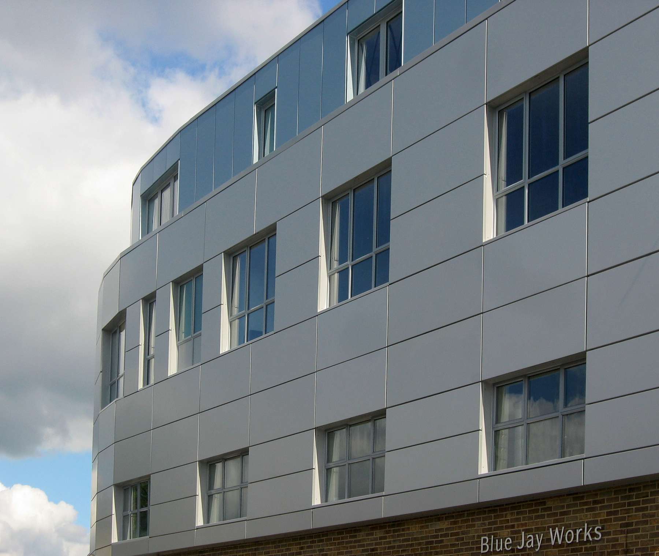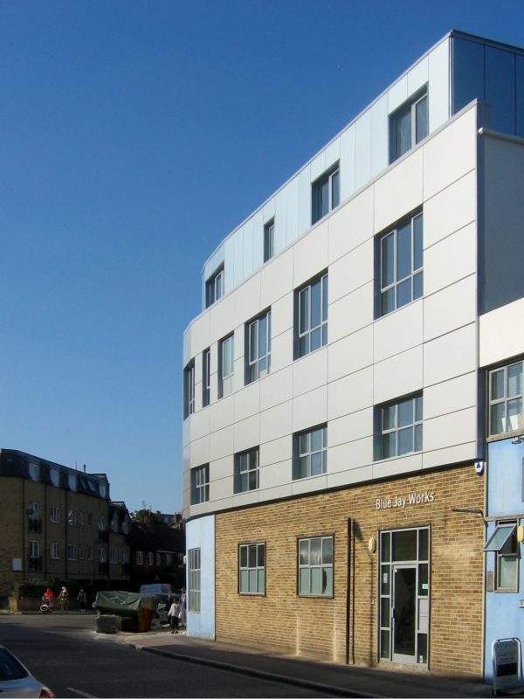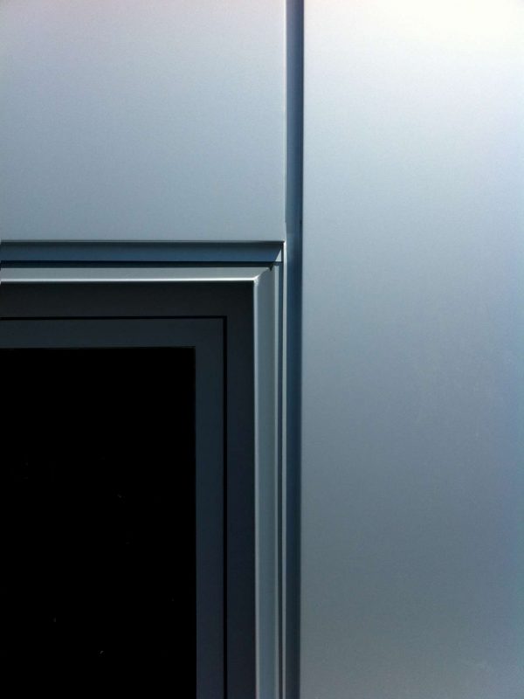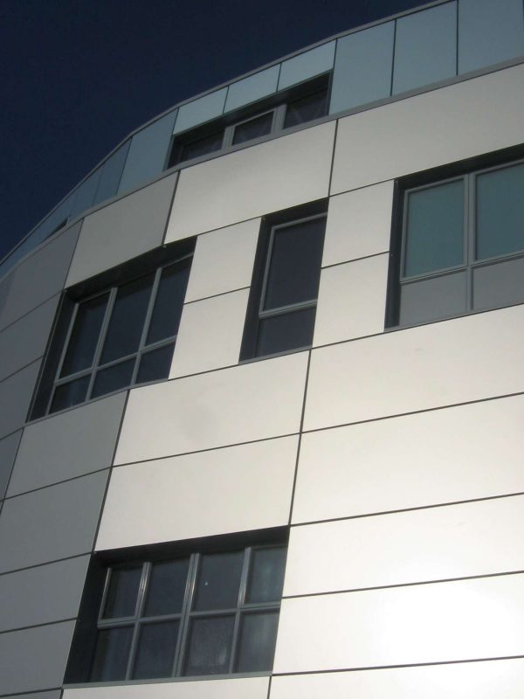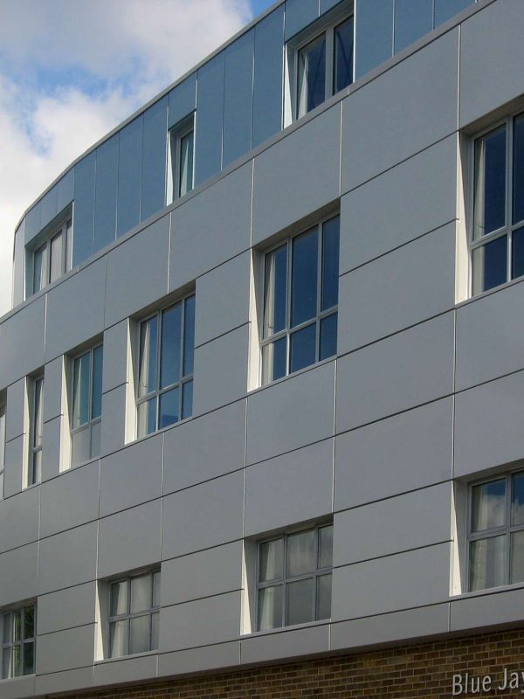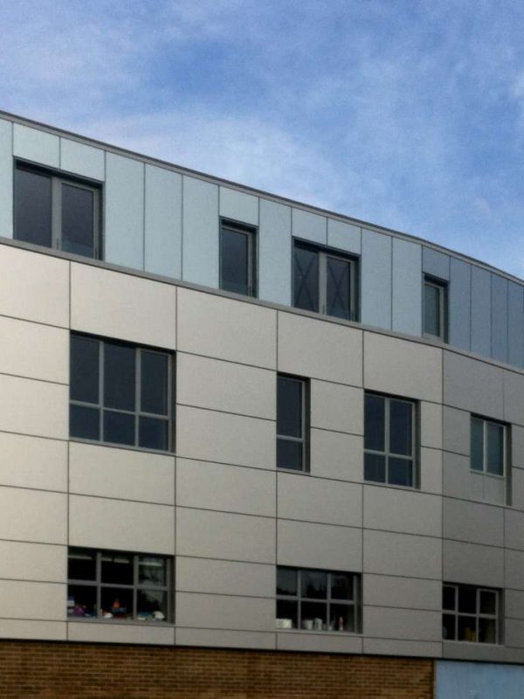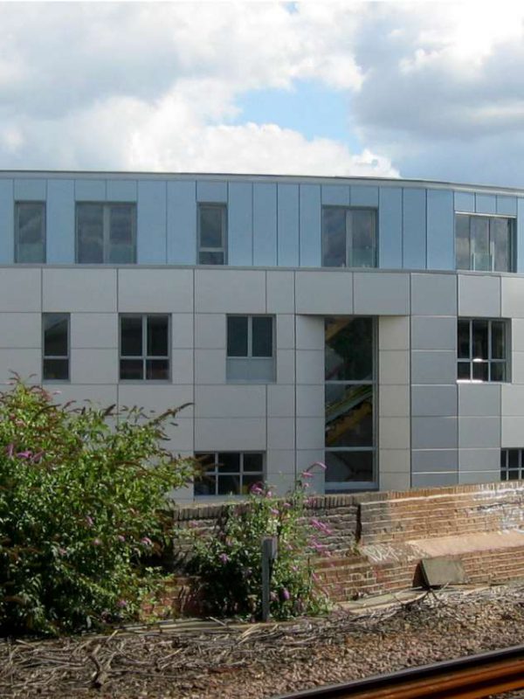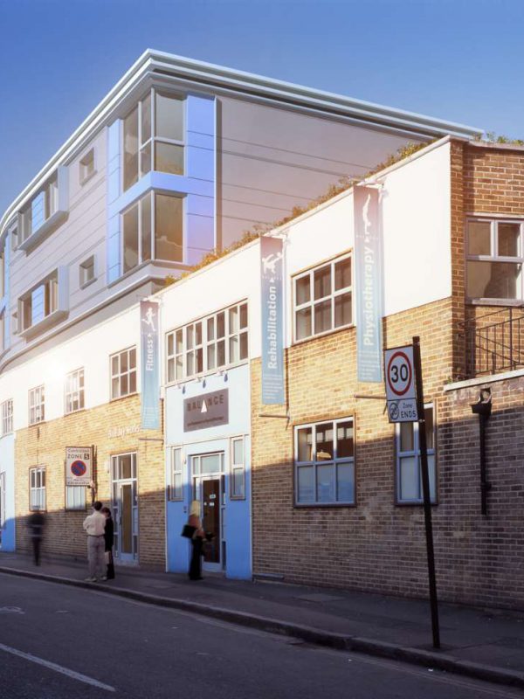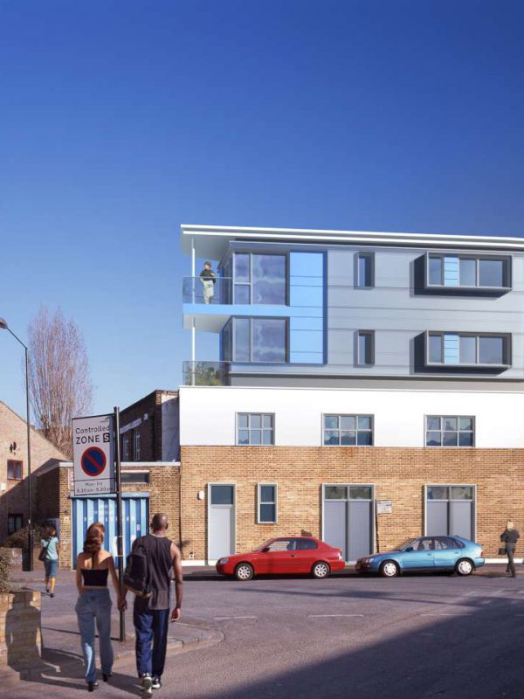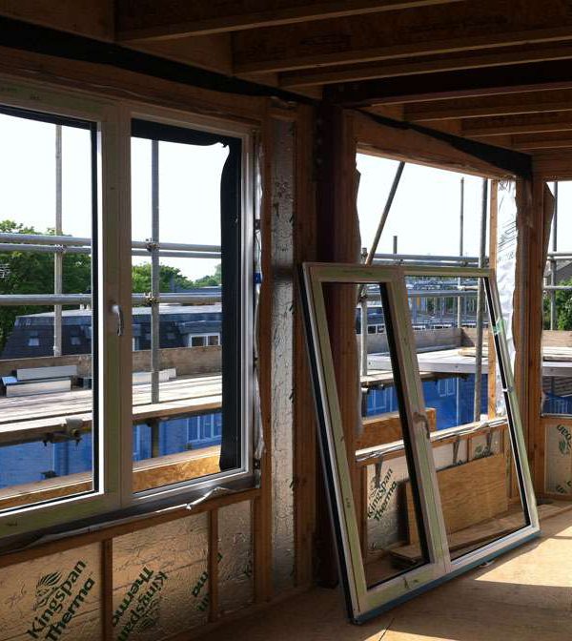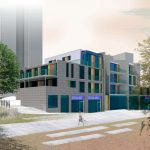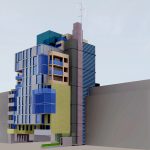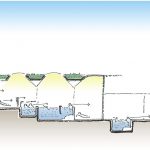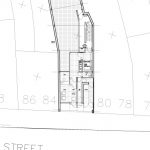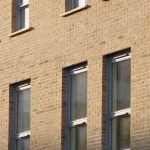Studio S Architects gained support from the planning department for a delegated approval that achieved the maximum development potential. It included building a 2 storey residential extension, maximising exisiting office space by the refurbishment of a warehouse and extensive structural alterations to the existing building.
The existing physiotherapy unit was preparing Team GB athletes for the Olympics. Studio S Architects’ specialism in off-site light weight prefabricated timber panels was used for the 2-storey roof extension to minimise the construction program on site, in a tight urban setting allowing uninterrupted treatment for Team GB.

