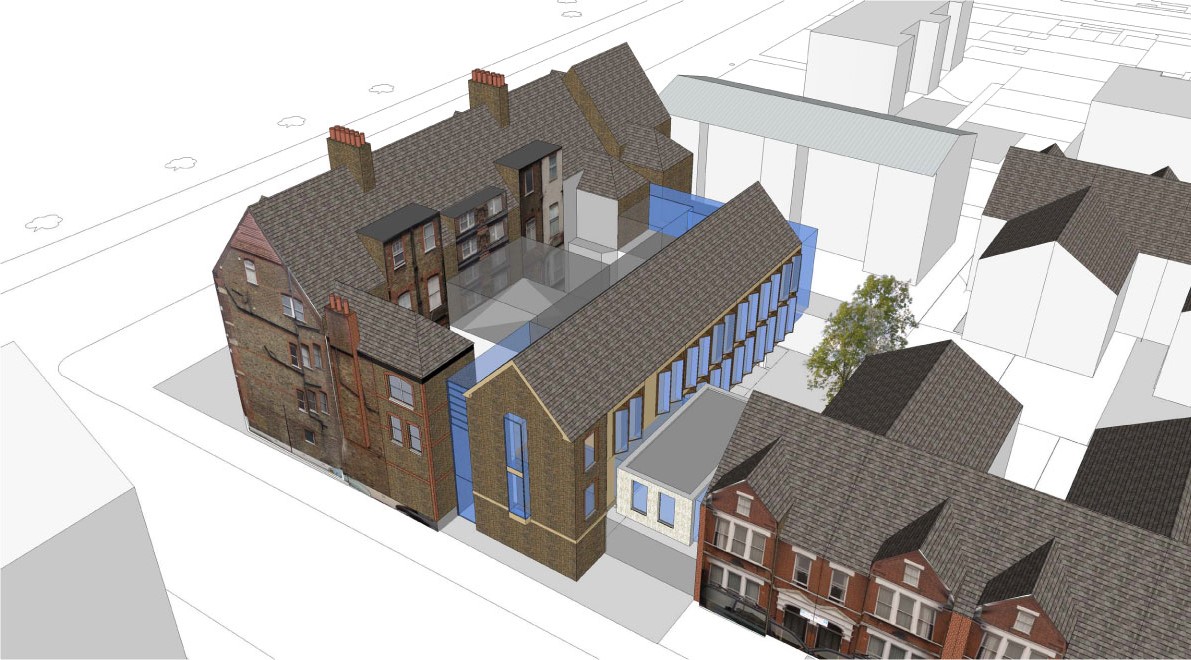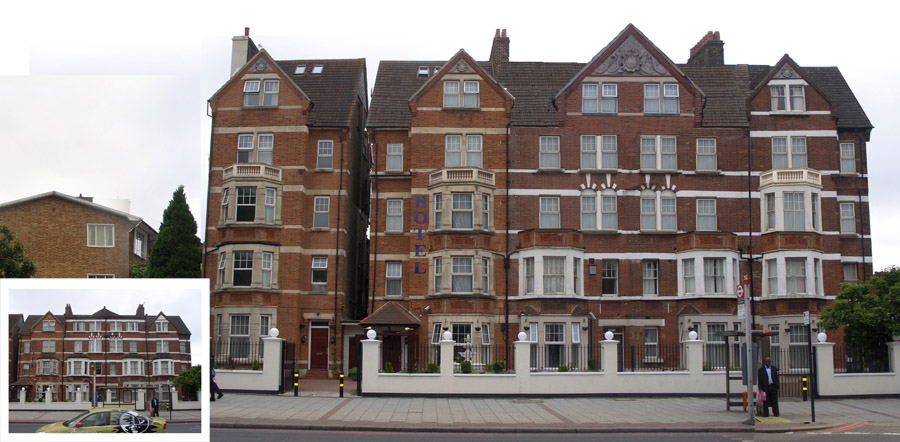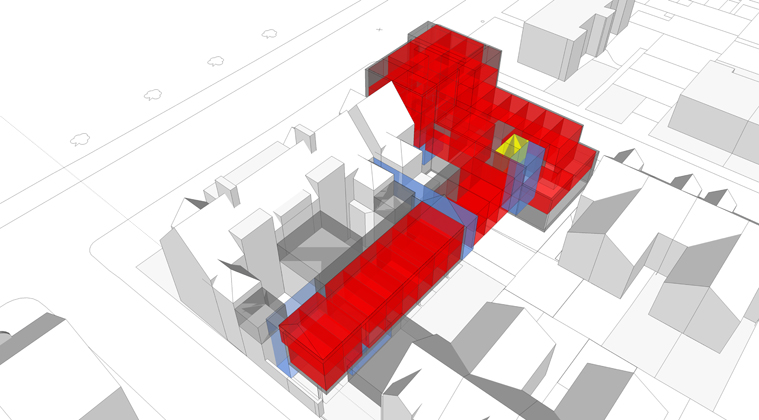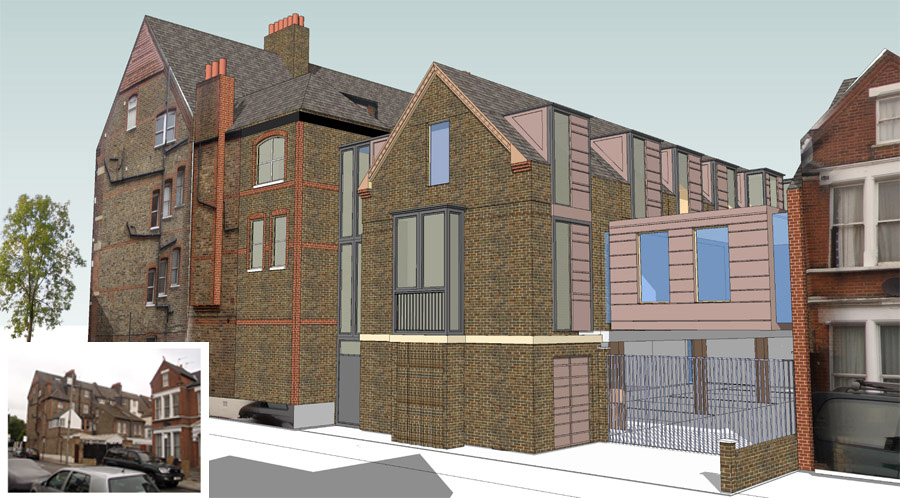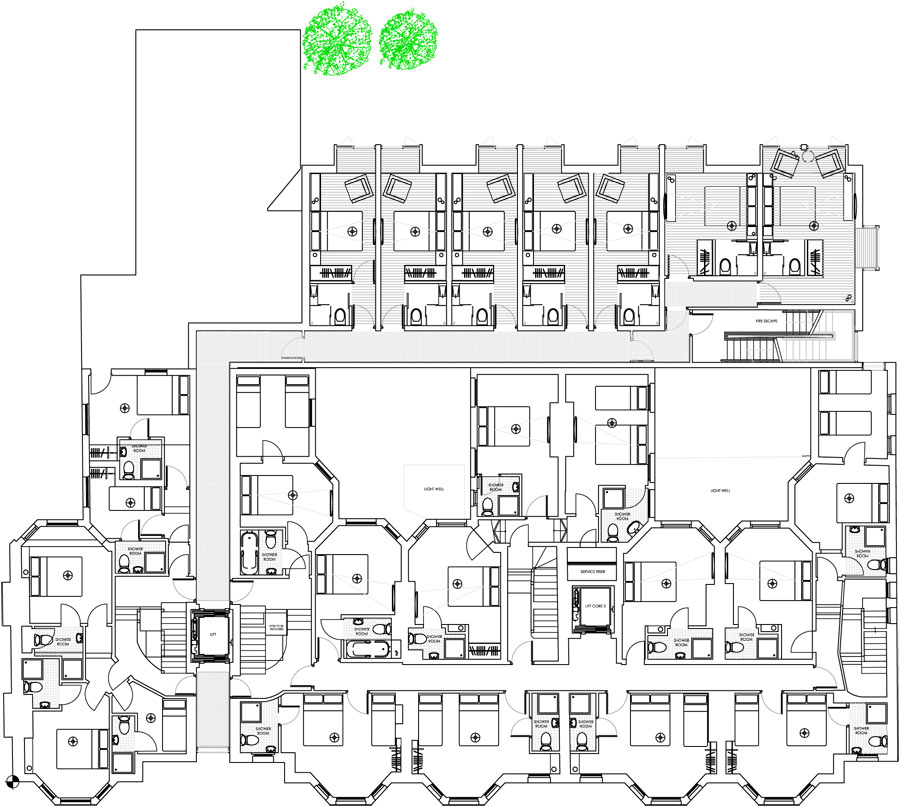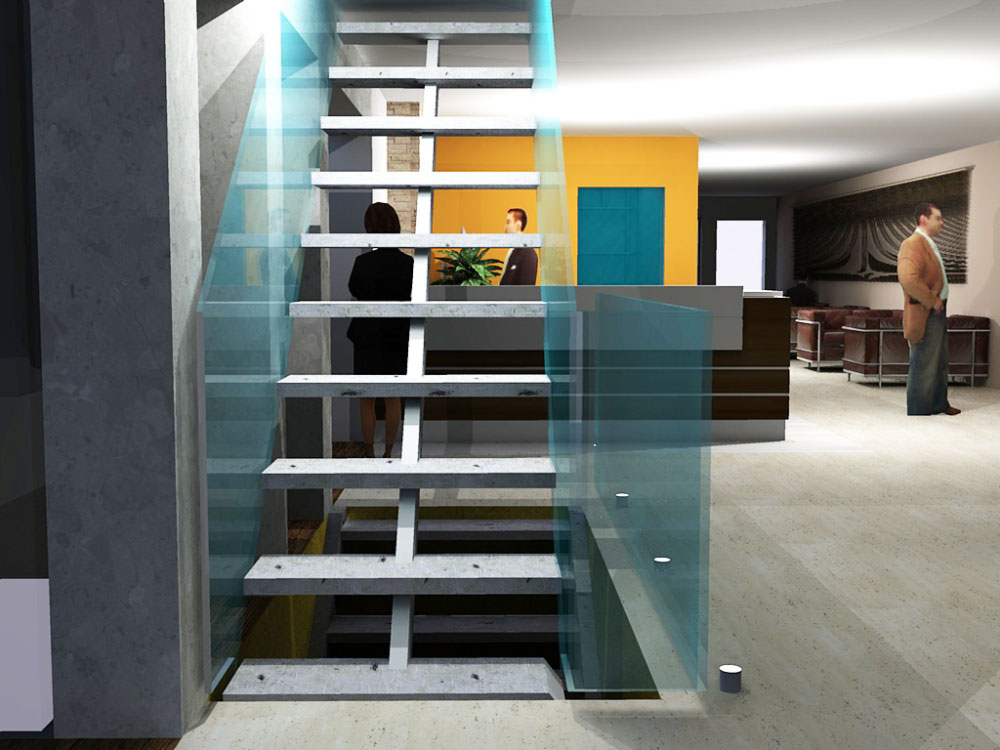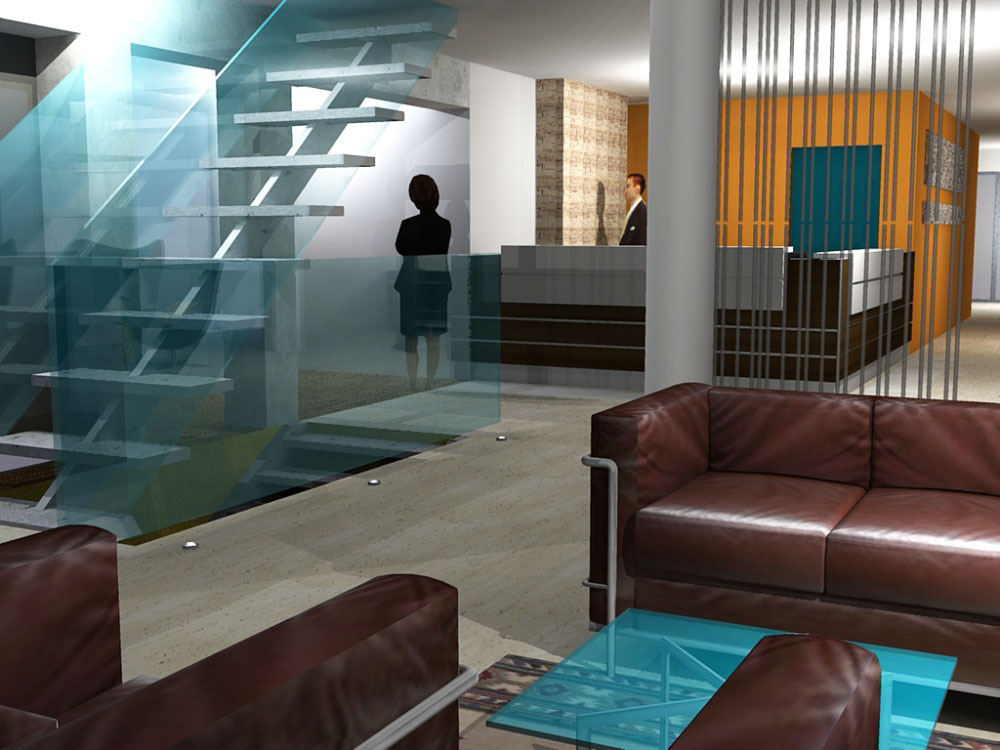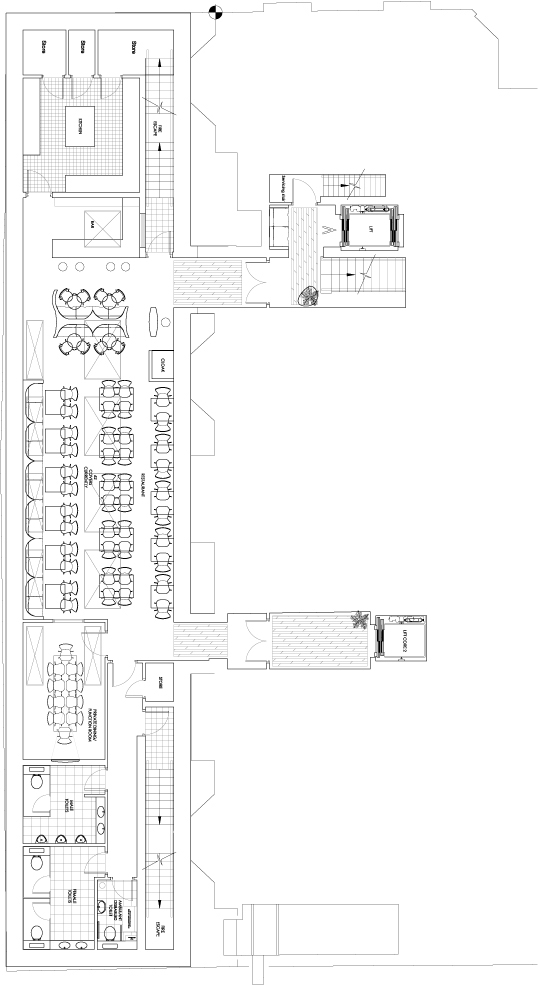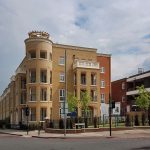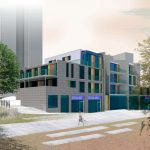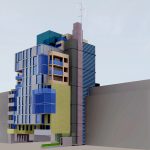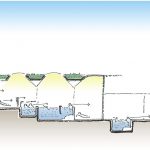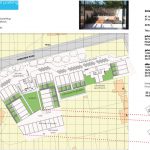- Homepage
- Architecture for Developers
- Homes & Extensions
- What we do for Home Owners
- Two storey side extension and house refurbishment
- Rear extension, loft conversion and house refurbishment.
- A private house
- Two sustainable houses in the countryside
- Harmonic House
- Contemporary sustainable house
- Additions to make a dream home
- Converting offices into a family home
- Victorian Houses
- Geomancy & Feng Shui
- Contact

