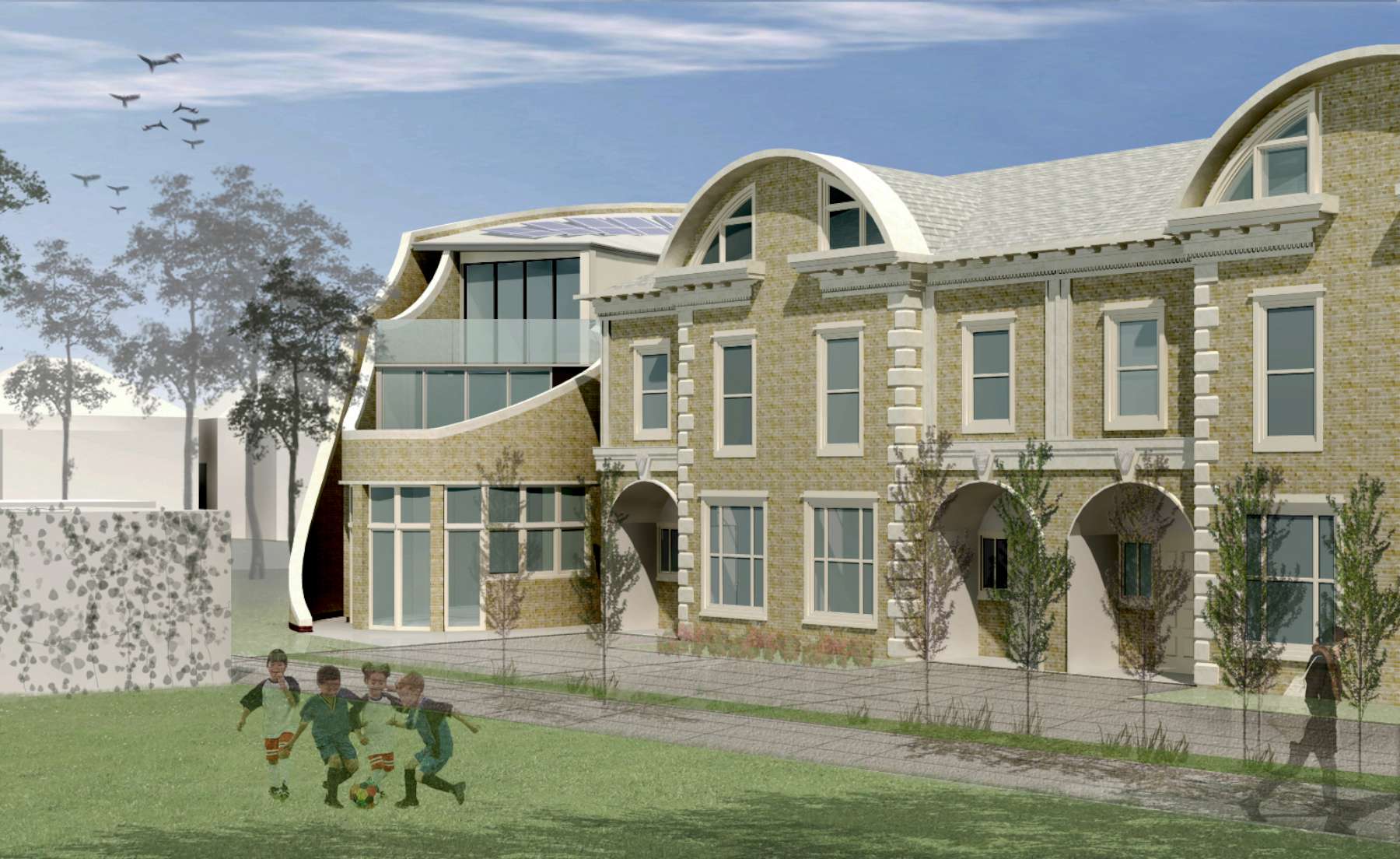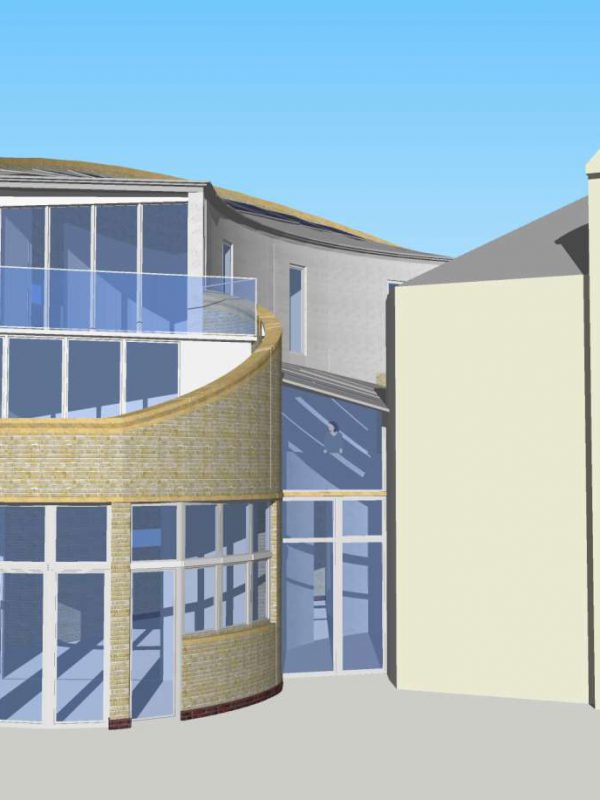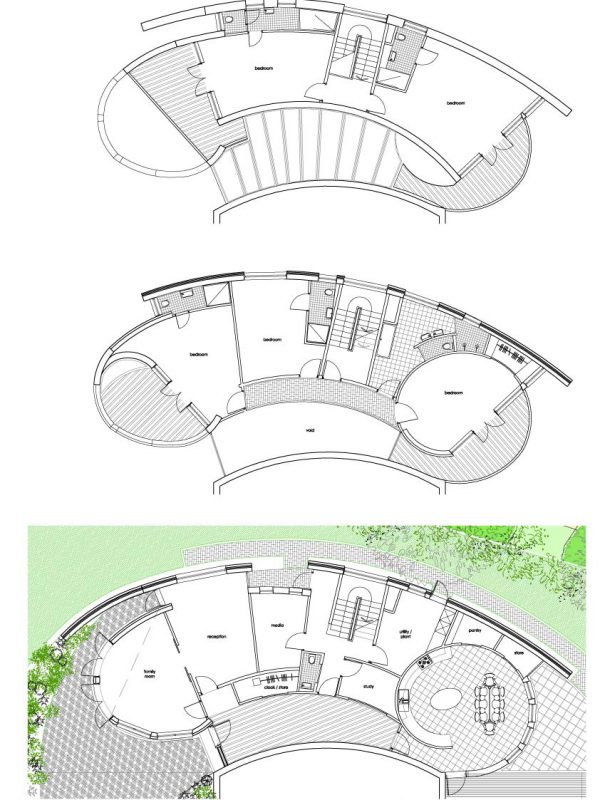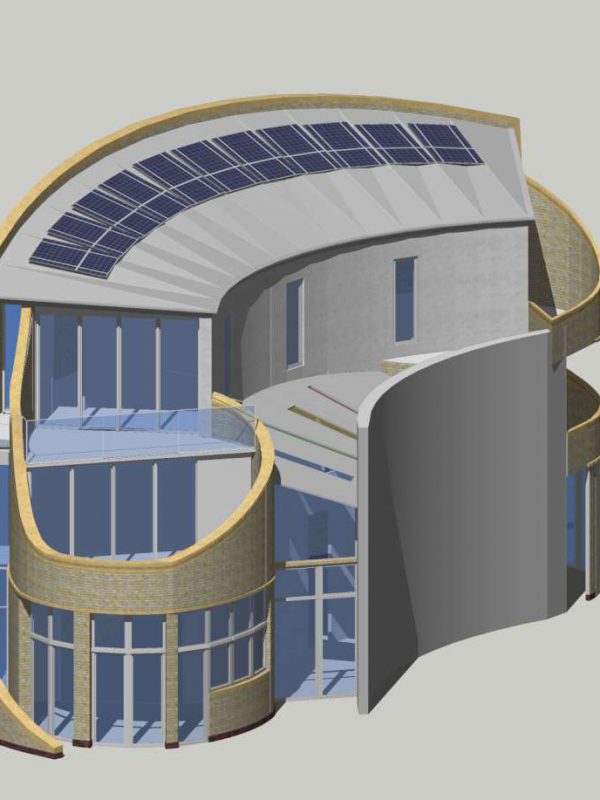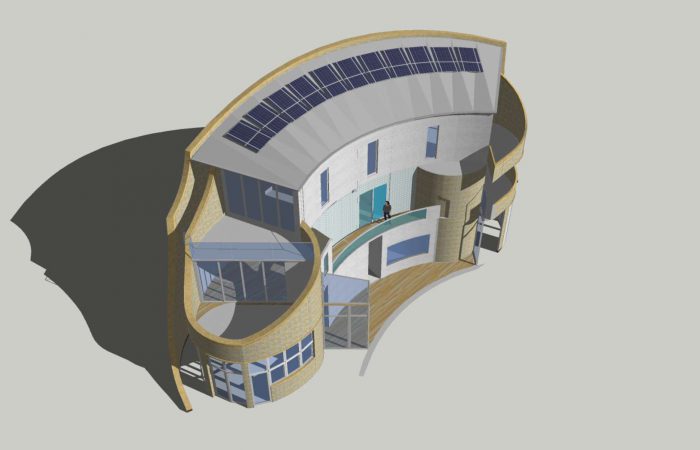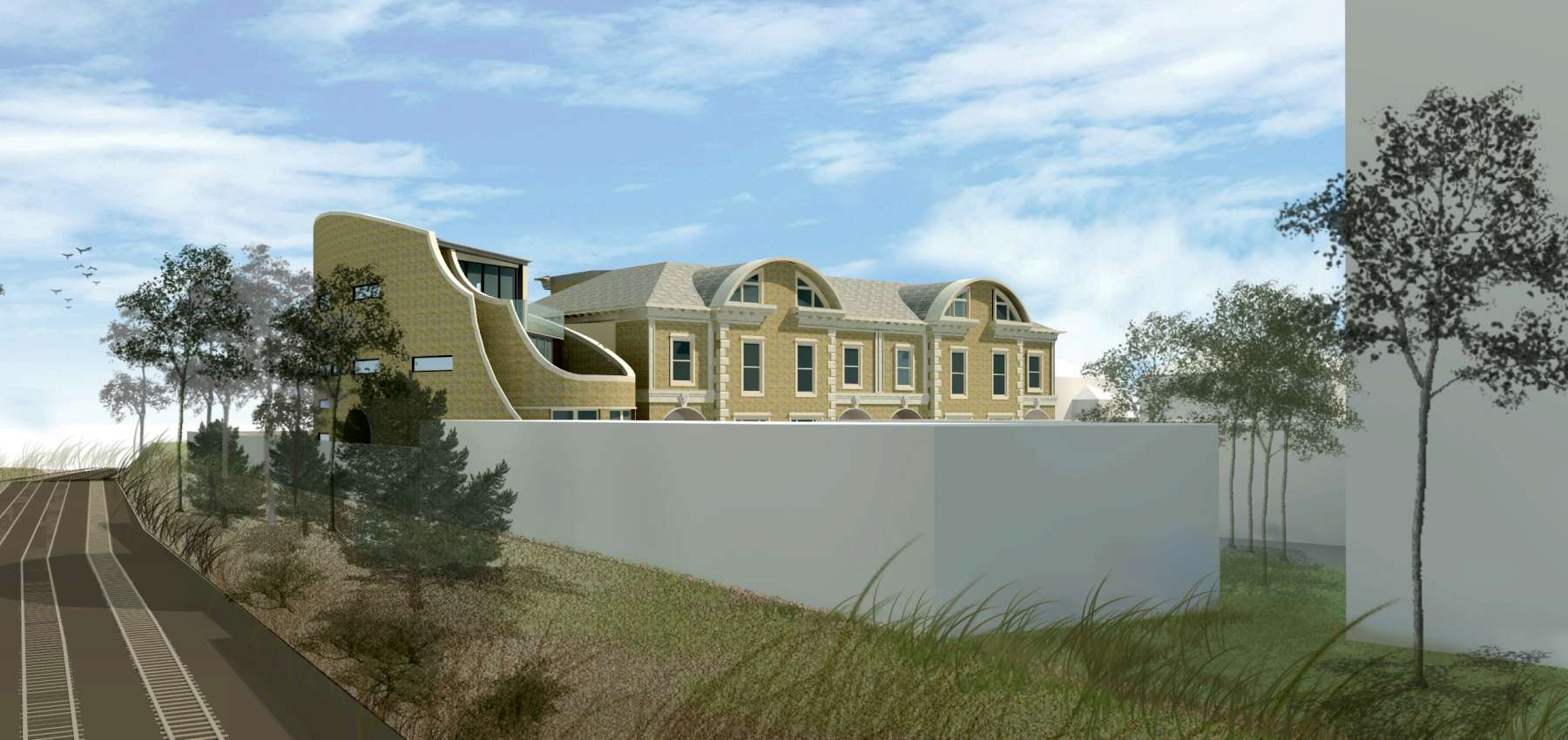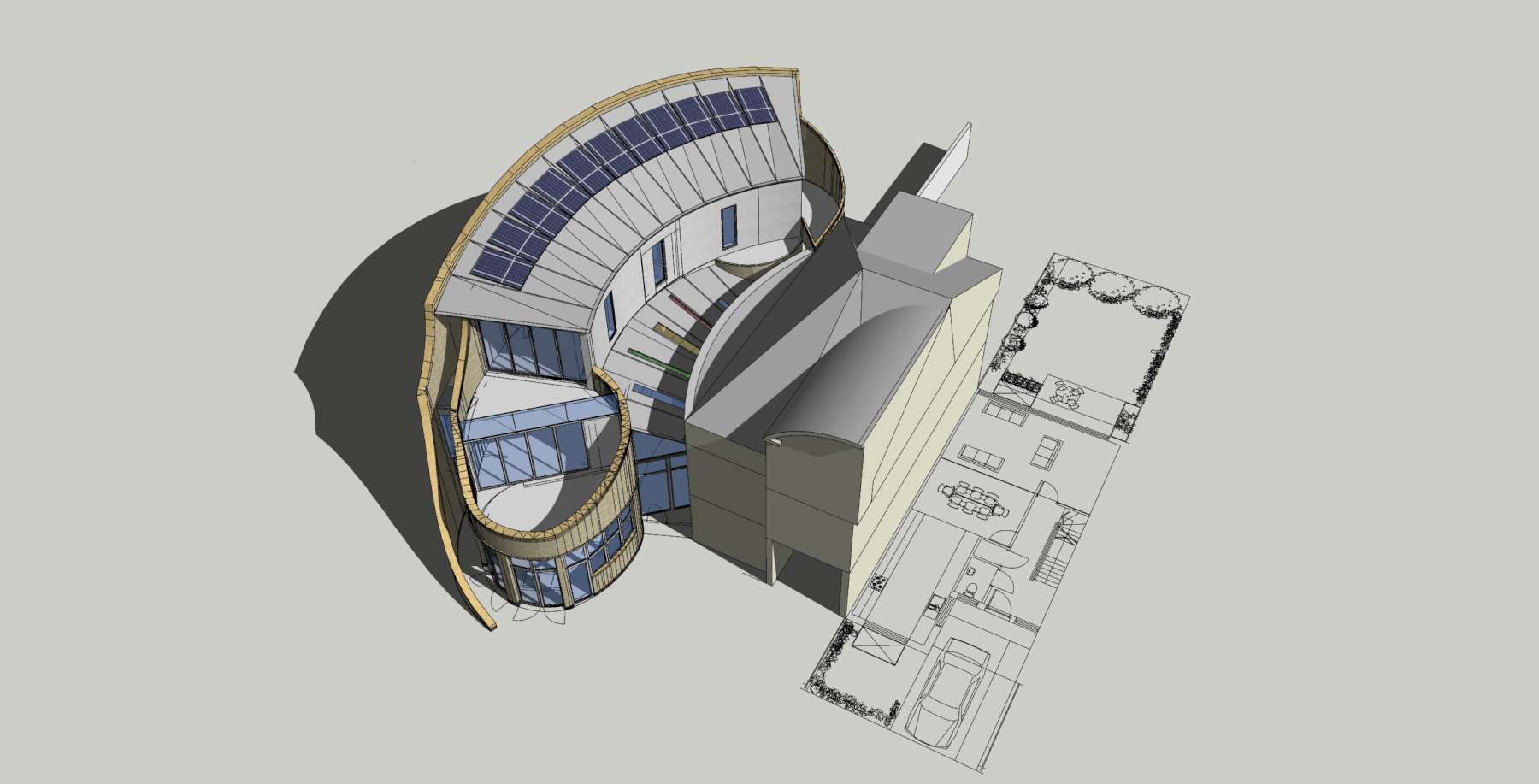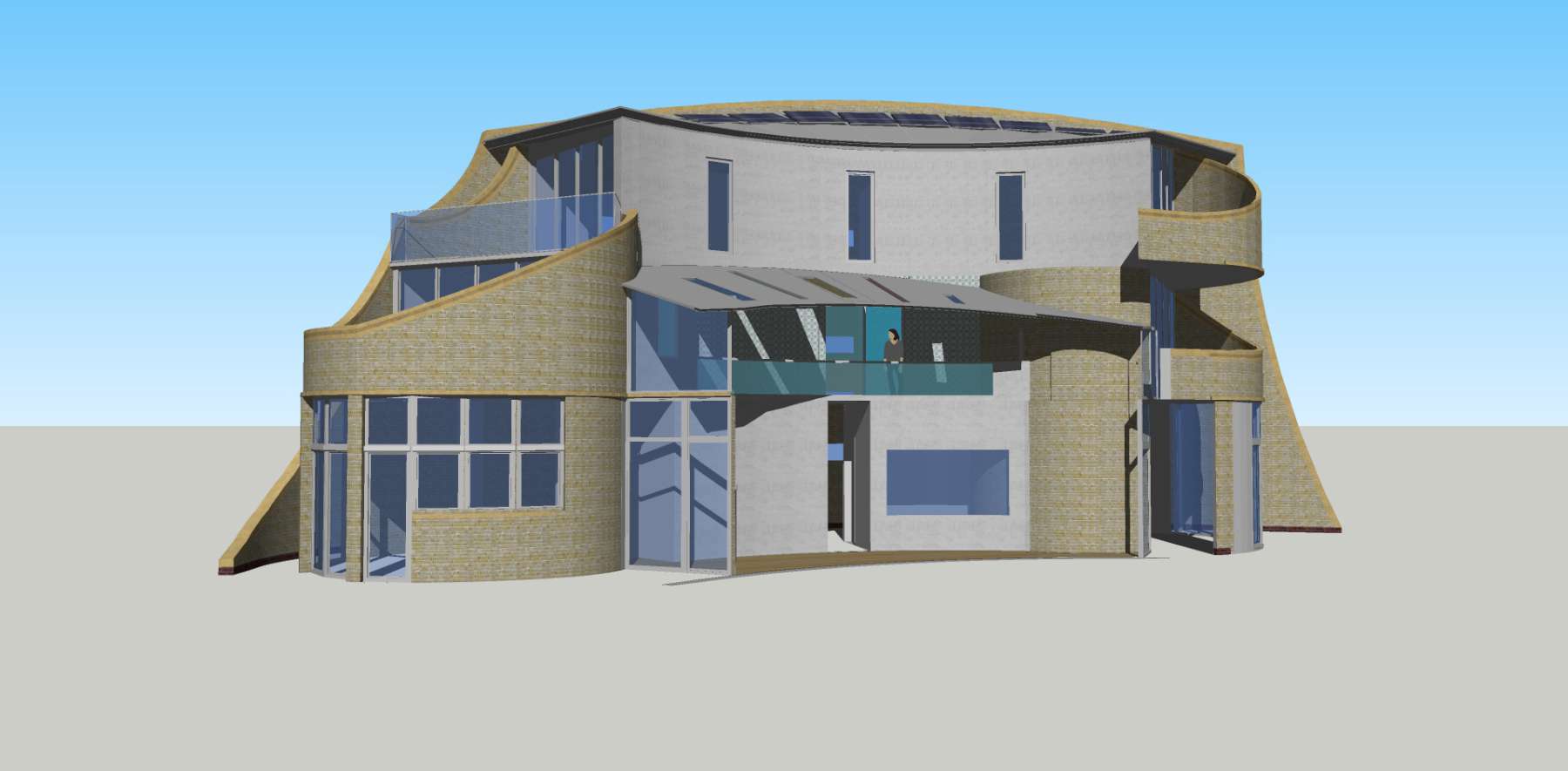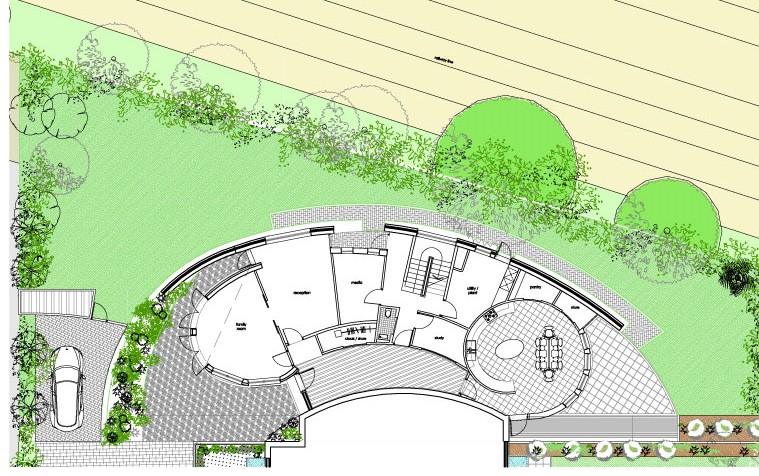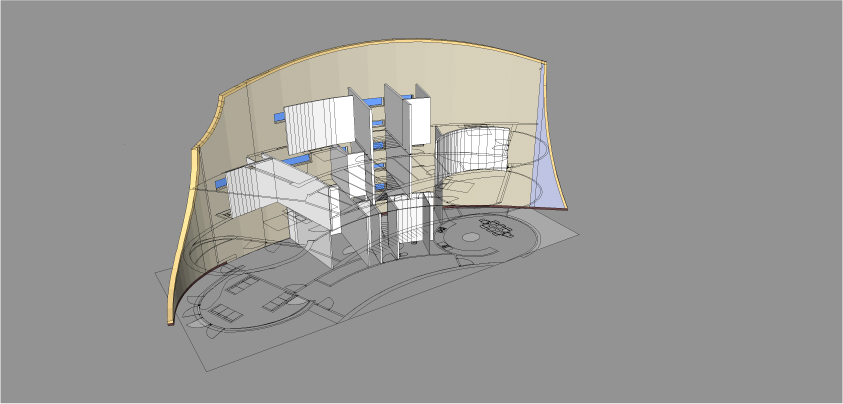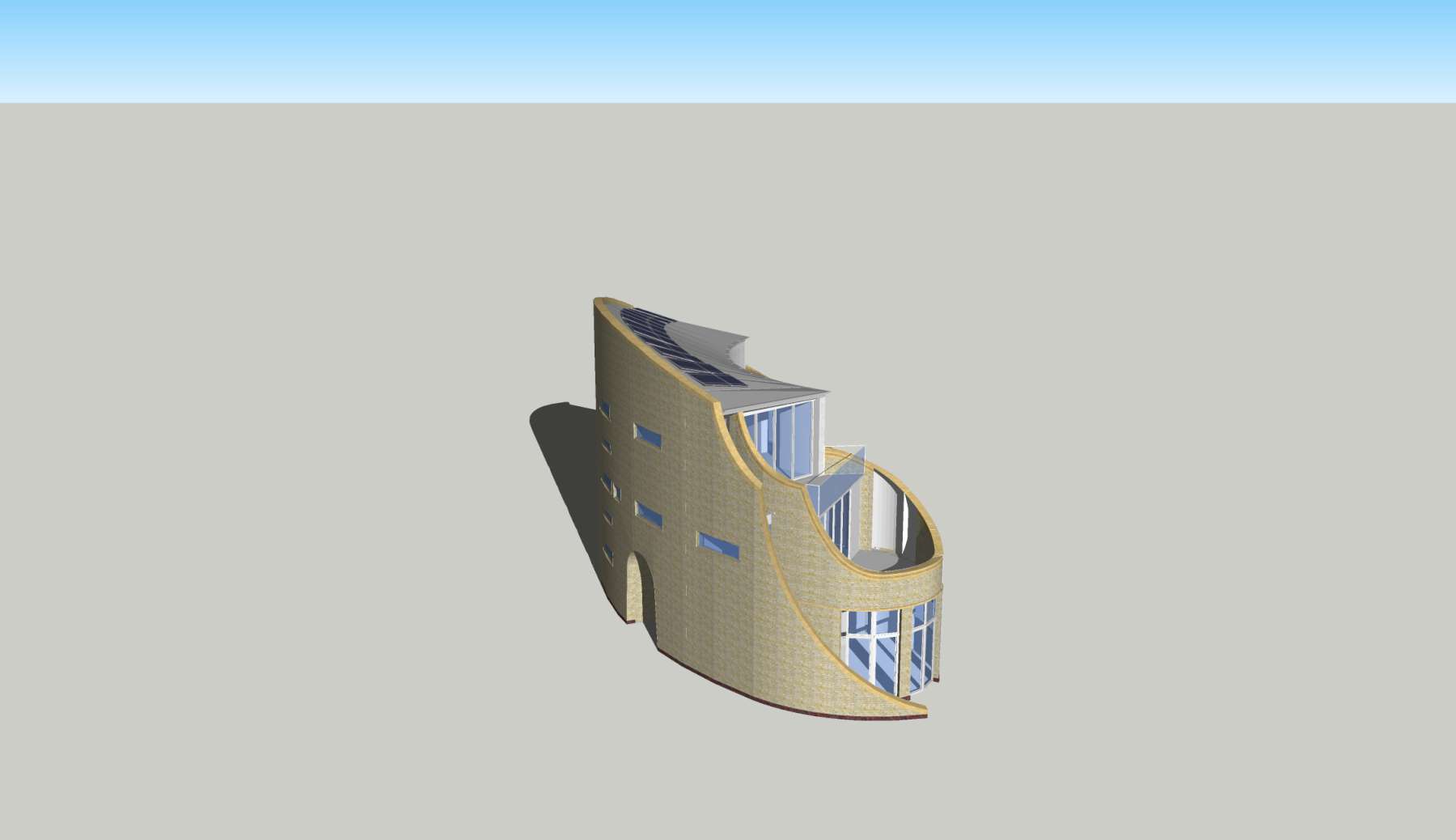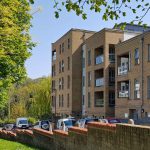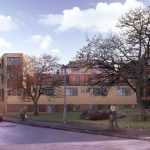Natural materials and breathable paints allows the building to breath and control the moisture internally. Additionally, a hempcrete wall in the atrium regulates the heat in winter and high levels of insulation balance the temperature throughout the year. Natural ventilation, shading and winter sunlight contribute towards the low energy requirements of the building.
Discrete solar panels for hot water and electric are on the roof. Grey water recycling is used for the toilets and garden. Electrical wiring minimises electromagnetic pollution and exposure to Wi-Fi in the house.

