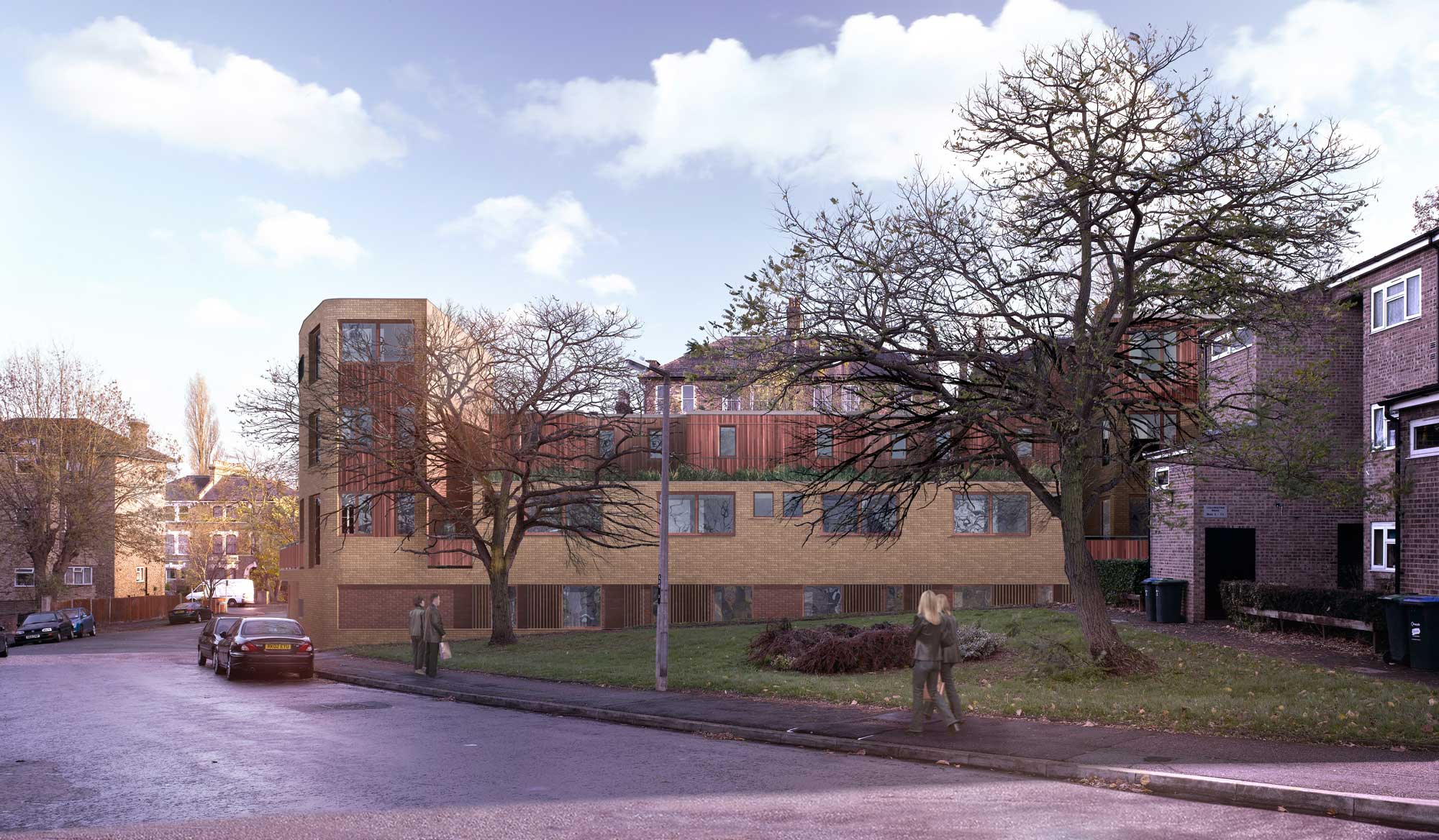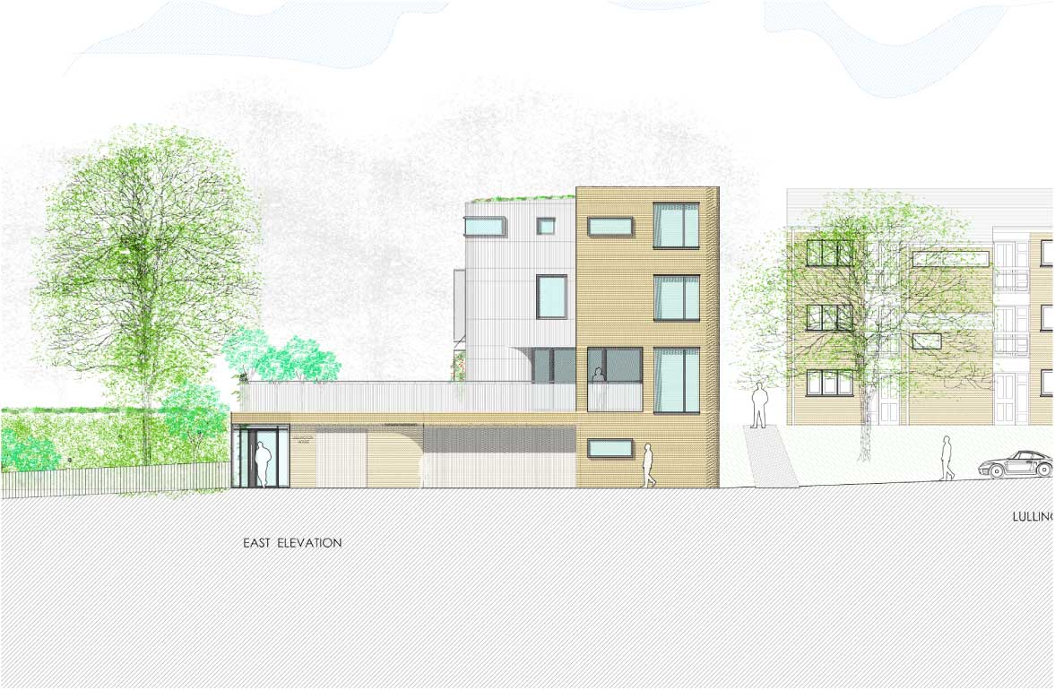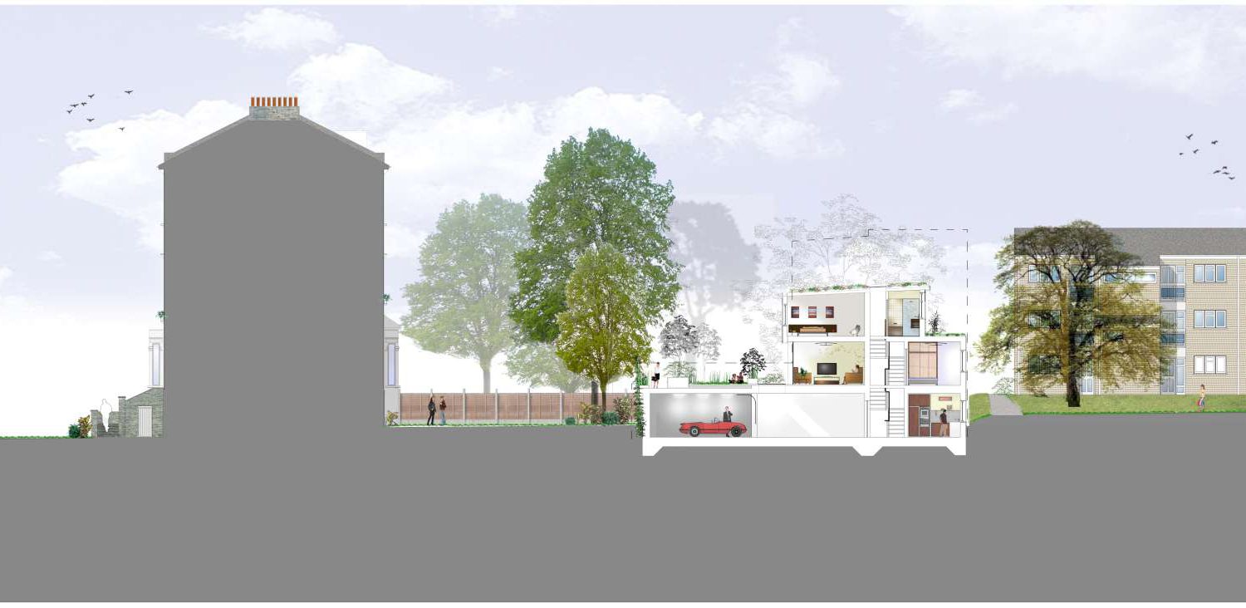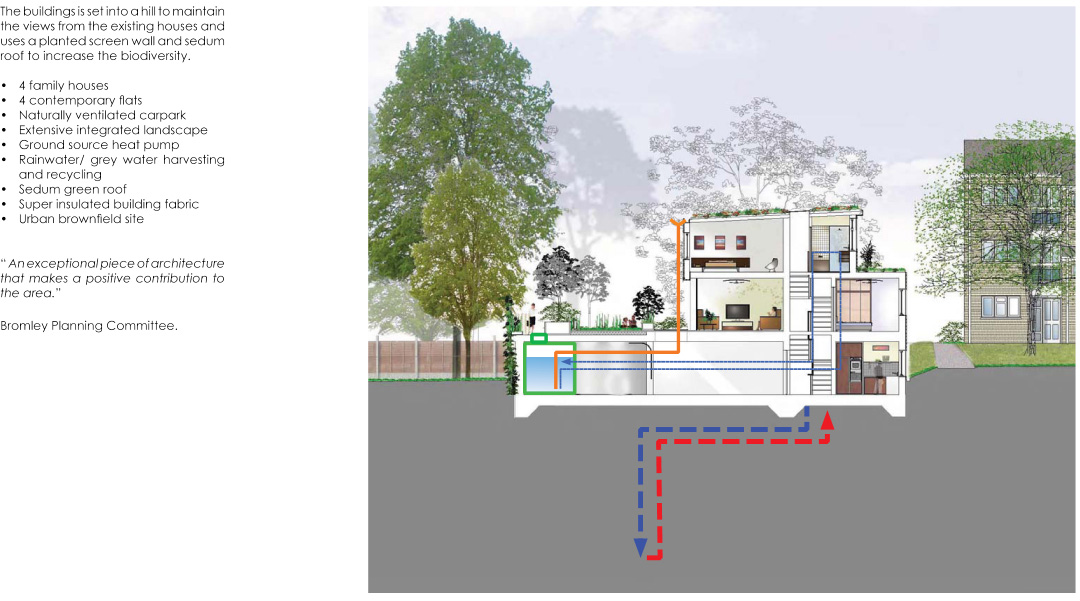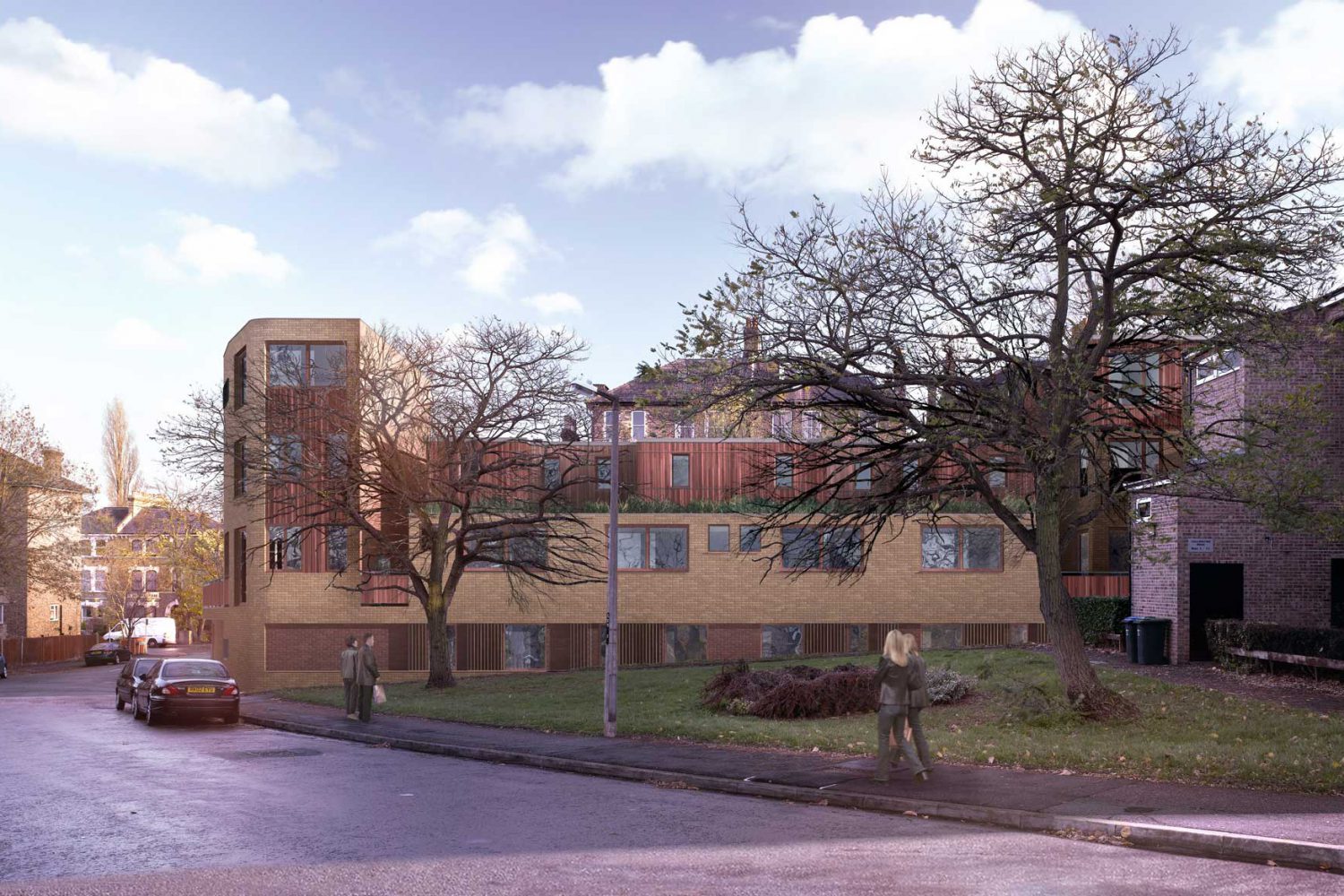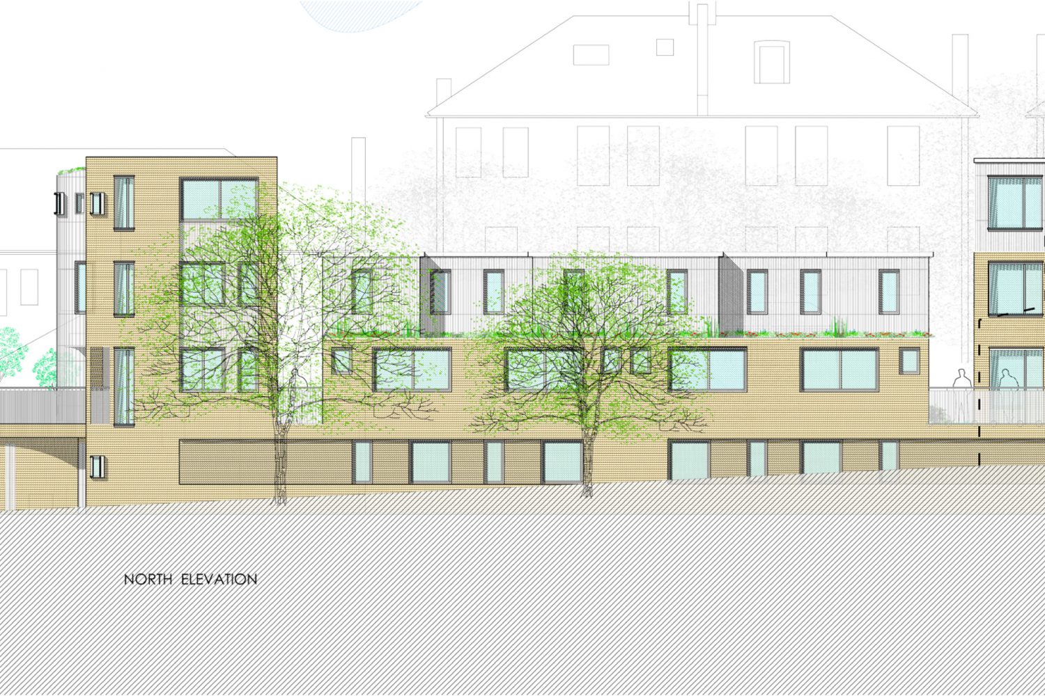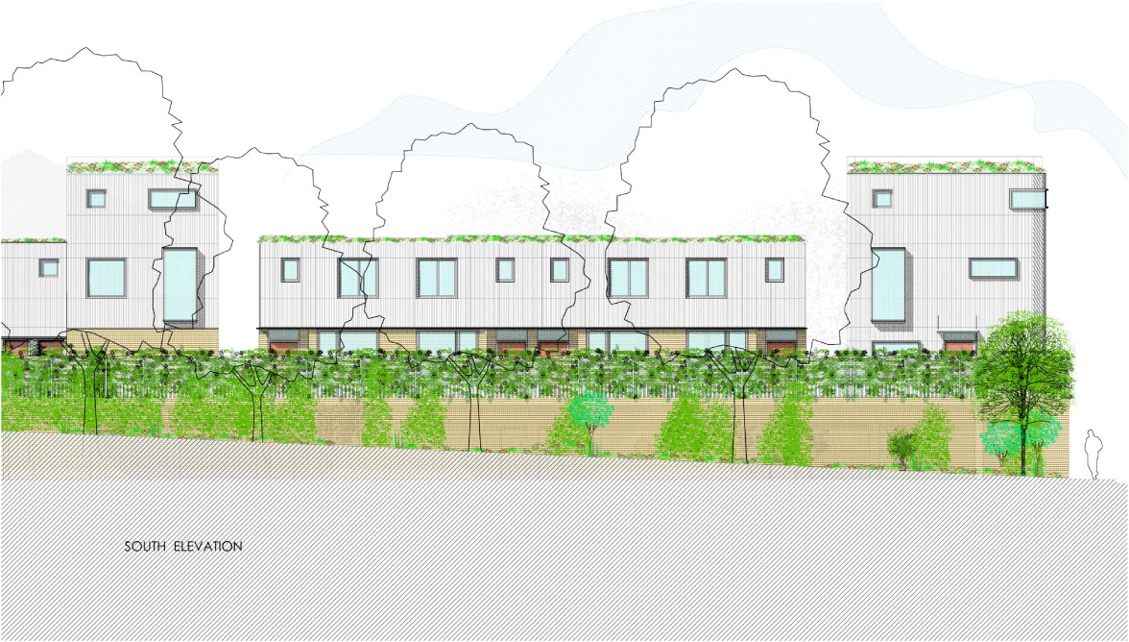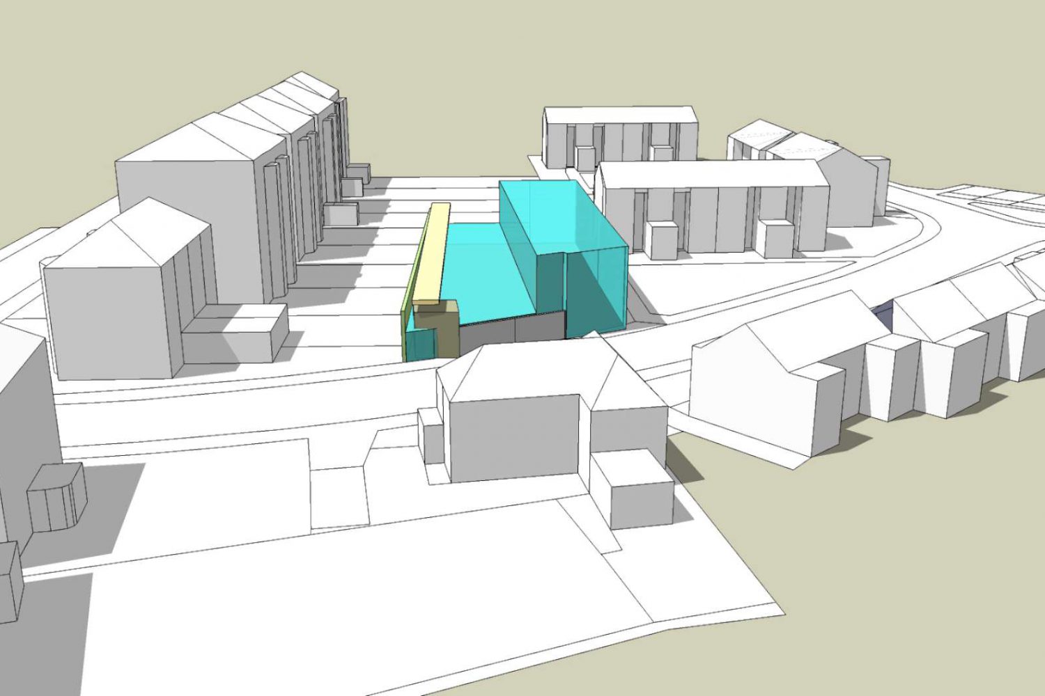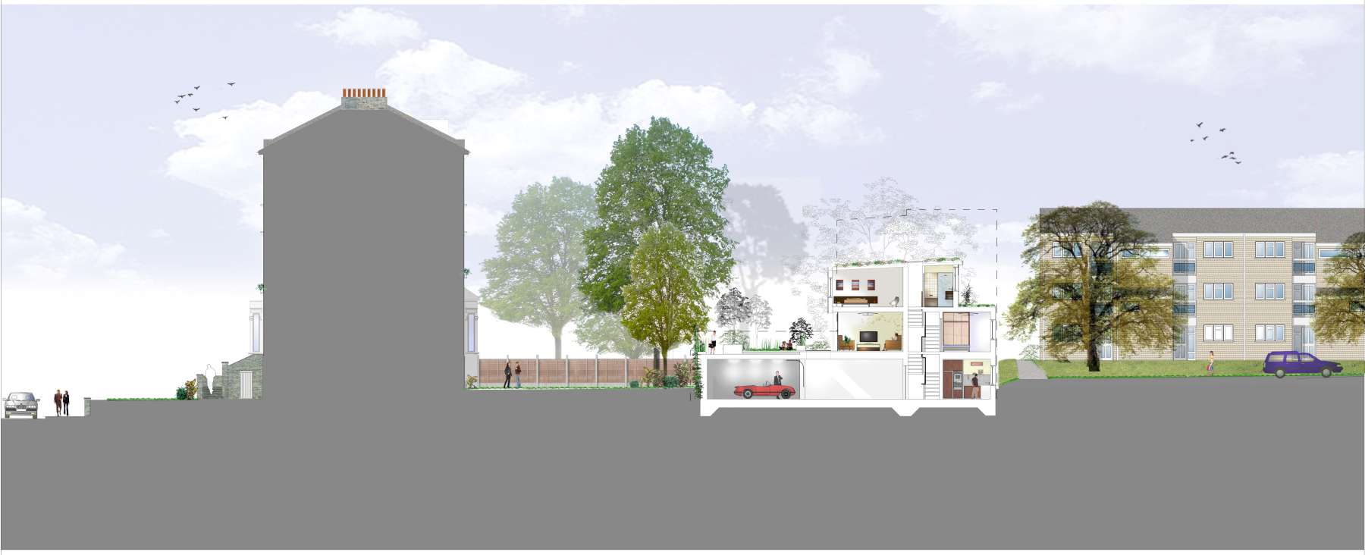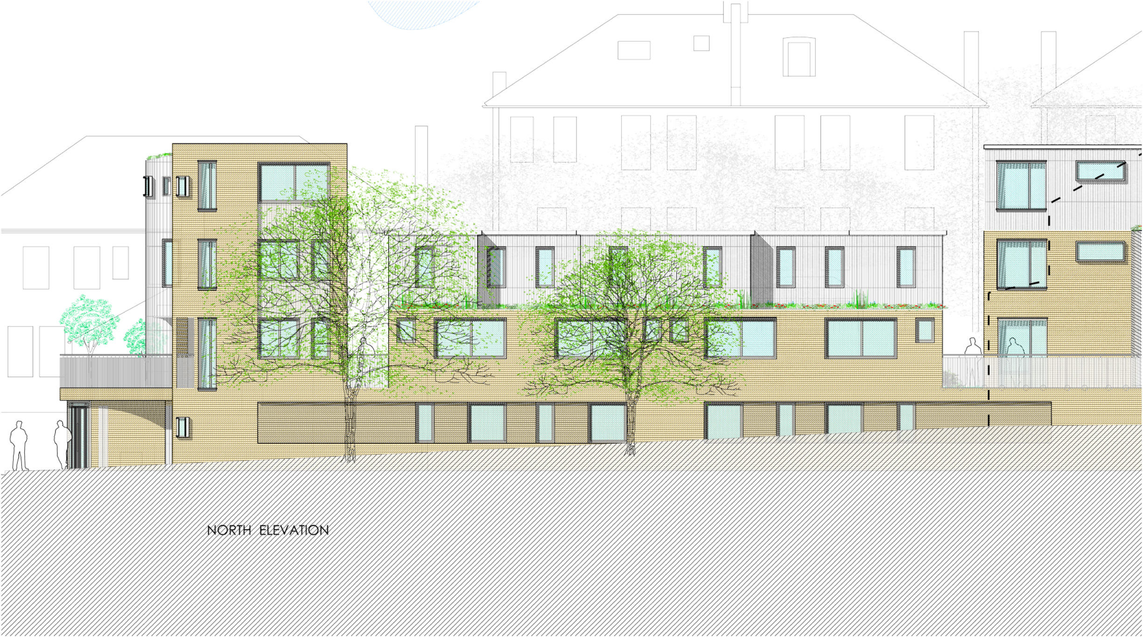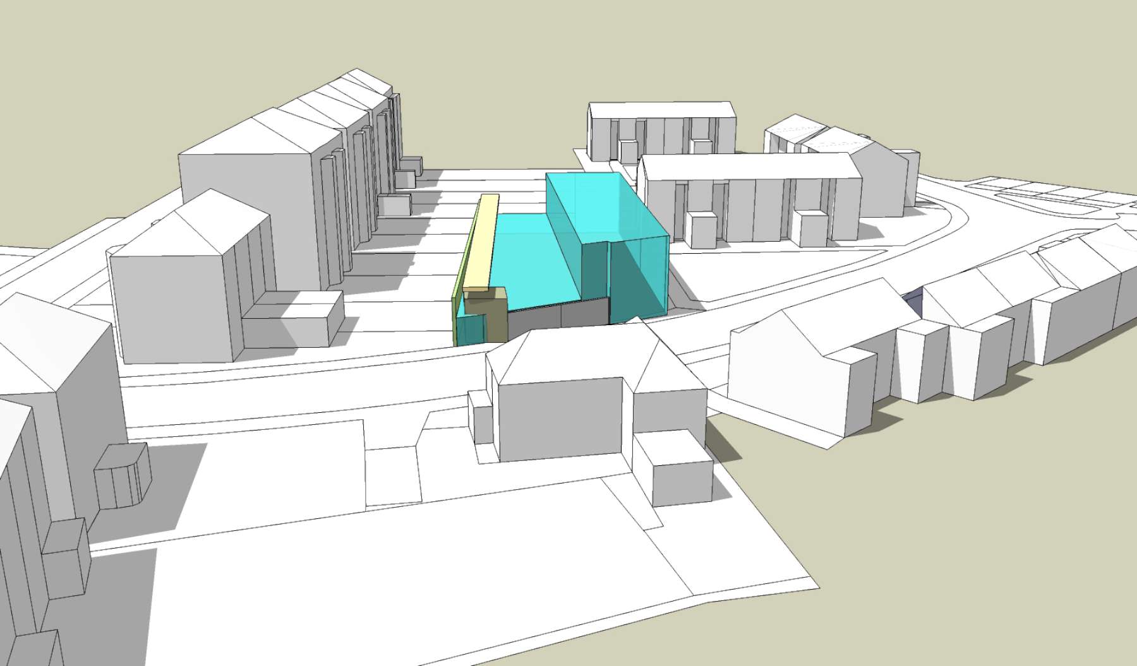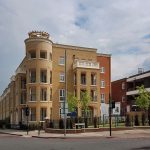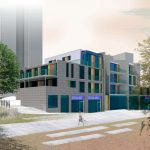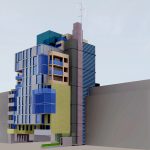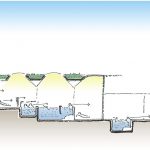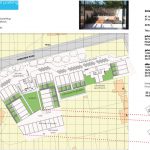This scheme obtained the original planning approval for this site, which was later redesigned and built as Limewood Mews (due to a downturn in the economy). Extensive public consultation was required to overcome initial local resistance because the scheme replaces single storey garages close to existing houses. The proposal is set into a hillside and uses a planted screen wall, timber cladding and sedum roofs to enable a 3-storey development to blend into the surroundings. A rational economic structure aligns the building over a semi basement car park. Traditional construction of 4 family houses, 4 contemporary flats, naturally ventilated car park and extensive integrated landscape was fully supported by the planning committee.

